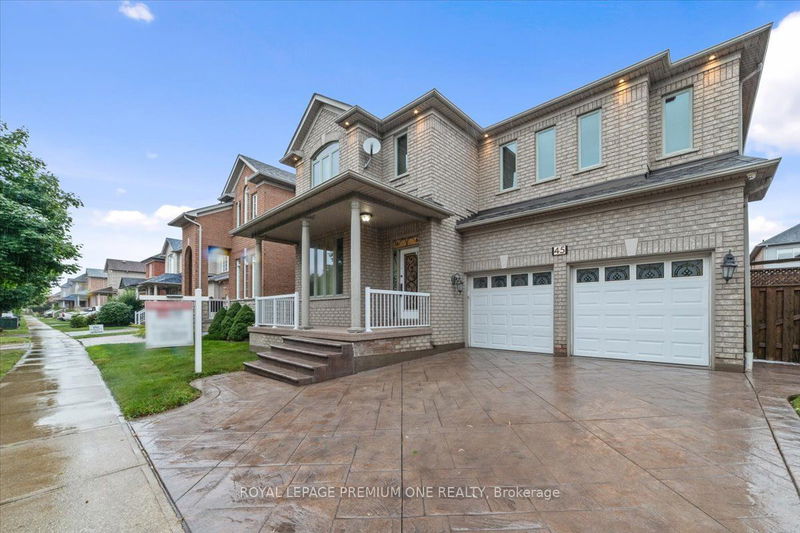Caractéristiques principales
- MLS® #: N9346137
- ID de propriété: SIRC2081712
- Type de propriété: Résidentiel, Maison unifamiliale détachée
- Grandeur du terrain: 3 620,03 pi.ca.
- Construit en: 16
- Chambre(s) à coucher: 4
- Salle(s) de bain: 5
- Pièces supplémentaires: Sejour
- Stationnement(s): 5
- Inscrit par:
- ROYAL LEPAGE PREMIUM ONE REALTY
Description de la propriété
Welcome Home To This Beautifully Appointed 4 Bedroom, 5 Bath Home With Bright East/West Exposure. Located In The Highly Sought After Dufferin Hill Community. Homes Like This Rarely Become Available. This Home Features Spacious Principle Rooms And An Open Concept Layout. The Functional Kitchen design is equipped with a Breakfast Bar, Large Pantry, Granite Backsplash/Countertop & Stainless Steel Appliances. The Main Floor Features California Style Shutters, Cornice Mouldings, Gas Fireplace And A Huge Covered Wood Deck Just Off The Eat-In Kitchen Area. Great Space for Entertaining Friends and Family. This Home Is Perfectly Suited for a Large Family, Upstairs There are 4 Ample Bedrooms, 2 Of Which Have Their Own Ensuite Bath. Even the Basement Is Finished with an office! ...Close proximity to Hillcrest Mall, The Promenade & Vaughan Mills, Grocery Stores, Restaurants & Shops. Easy Access to Hwy 7, Hwy 407, Hwy 400, Conveniently located near Transit Bus. Close to Schools & Parks.
Pièces
- TypeNiveauDimensionsPlancher
- SalonPrincipal9' 11.6" x 15' 11.7"Autre
- Salle à mangerPrincipal9' 11.6" x 15' 11.7"Autre
- CuisinePrincipal10' 4" x 11' 1.8"Autre
- Salle à déjeunerPrincipal10' 9.9" x 16' 8.7"Autre
- Salle familialePrincipal10' 11.8" x 22' 9.6"Autre
- Chambre à coucher principale2ième étage13' 1.4" x 21' 3.9"Autre
- Chambre à coucher2ième étage10' 8.6" x 16' 4.8"Autre
- Chambre à coucher2ième étage16' 9.1" x 14' 11.1"Autre
- Chambre à coucher2ième étage10' 8.6" x 11' 5.7"Autre
- Bureau à domicileSous-sol8' 11.8" x 9' 8.9"Autre
Agents de cette inscription
Demandez plus d’infos
Demandez plus d’infos
Emplacement
45 Forecastle Rd, Vaughan, Ontario, L4K 5J1 Canada
Autour de cette propriété
En savoir plus au sujet du quartier et des commodités autour de cette résidence.
Demander de l’information sur le quartier
En savoir plus au sujet du quartier et des commodités autour de cette résidence
Demander maintenantCalculatrice de versements hypothécaires
- $
- %$
- %
- Capital et intérêts 0
- Impôt foncier 0
- Frais de copropriété 0

