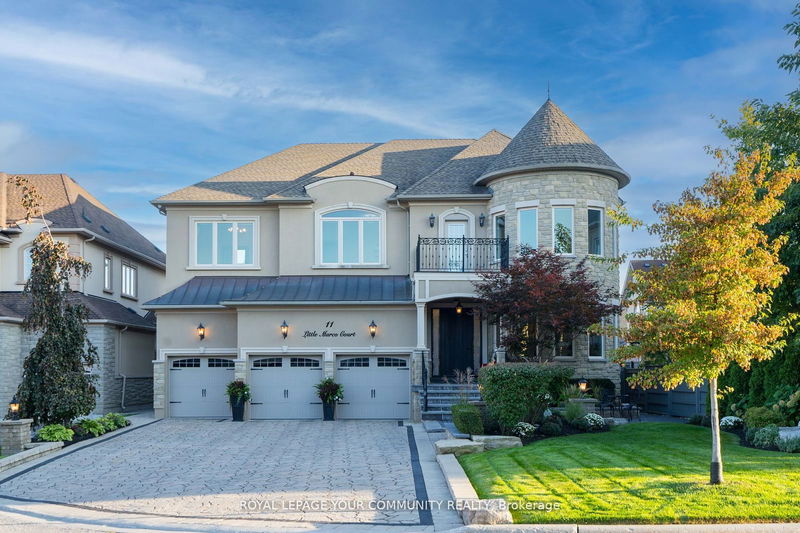Caractéristiques principales
- MLS® #: N9295954
- ID de propriété: SIRC2063274
- Type de propriété: Résidentiel, Maison unifamiliale détachée
- Grandeur du terrain: 10 281 pi.ca.
- Chambre(s) à coucher: 5+1
- Salle(s) de bain: 9
- Pièces supplémentaires: Sejour
- Stationnement(s): 12
- Inscrit par:
- ROYAL LEPAGE YOUR COMMUNITY REALTY
Description de la propriété
Luxurious Home Located Prestigious Upper Thornhill Estate. This Transitional Mansion Boasts over 7500 sq.ft of Elegant Living Space Situated on a 69'149 Premium Lot on a Quiet Cul-De-Sac, 3 Car Garage & 9 on Driveway, 5+1 Bedroom and 9 Bathroom. Grand Foyer W/Open Riser Spiral Staircase & Decor Moulding, Spacious Rooms W/Coffered Ceilings.Custom Gourmet Kitchen w/2 Sub-Zero Fridge, 2 Wolf Built-in Ovens + Warmer, Wolf Gas Range w/6 Burners & Griddle, 9ft Centre Isl, Ceiling High Cabinets, Servery&Pantry & Access to a huge 16x32 Terrace Overlooking the Stunning Backyard. Soaring 22' high Coffered Ceilings in Family Rm & Custom Wood/Quartz Fireplace Surround. A Stand out feature is the Elevator that provides access to all levels. Primary Bedrm features, Seating area, 2 Walk-in closets, 5 Pc Ensuite & enjoy the Stunning City Views. 5 Bedrooms w/Ensuite & Walk-in Closet. New Basement-Custom Kitchen, huge Pantry, Rec Room w/Bar & Fireplace, Full size Windows w/Security Film and Walk out to Backyard Oasis.
Pièces
- TypeNiveauDimensionsPlancher
- SalonPrincipal16' 1.2" x 12' 11.9"Autre
- Salle à mangerPrincipal18' 1.4" x 12' 11.9"Autre
- CuisinePrincipal15' 3.1" x 15' 3.1"Autre
- Salle à déjeunerPrincipal14' 11" x 14' 11"Autre
- Salle familialePrincipal14' 11" x 20' 11.9"Autre
- BoudoirPrincipal14' 11" x 10' 11.8"Autre
- Chambre à coucher principale2ième étage14' 11" x 22' 1.7"Autre
- Chambre à coucher2ième étage12' 6" x 16' 1.2"Autre
- Chambre à coucher2ième étage10' 11.8" x 12' 11.9"Autre
- Chambre à coucher2ième étage12' 9.4" x 12' 9.4"Autre
- Chambre à coucher2ième étage14' 11" x 13' 6.2"Autre
- Salle de loisirsSous-sol20' 1.5" x 16' 10.7"Autre
Agents de cette inscription
Demandez plus d’infos
Demandez plus d’infos
Emplacement
11 Little Marco Crt, Vaughan, Ontario, L6A 0C6 Canada
Autour de cette propriété
En savoir plus au sujet du quartier et des commodités autour de cette résidence.
Demander de l’information sur le quartier
En savoir plus au sujet du quartier et des commodités autour de cette résidence
Demander maintenantCalculatrice de versements hypothécaires
- $
- %$
- %
- Capital et intérêts 0
- Impôt foncier 0
- Frais de copropriété 0

