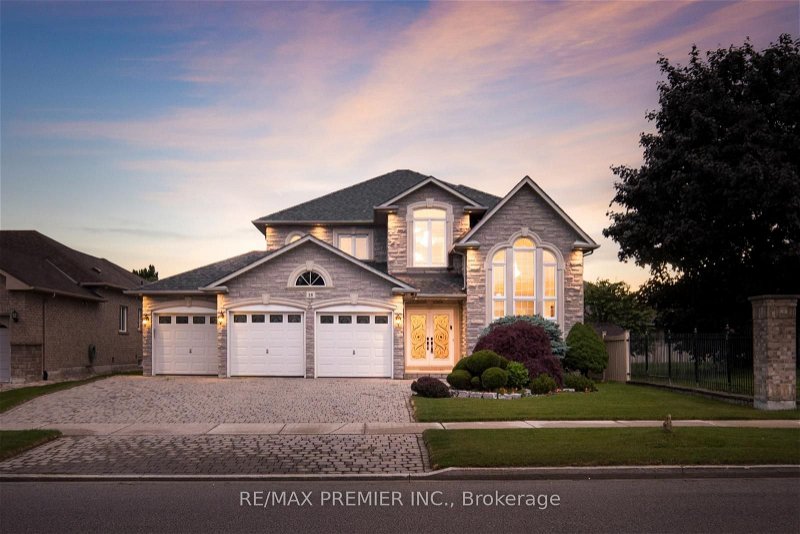Caractéristiques principales
- MLS® #: N8476142
- ID de propriété: SIRC1950397
- Type de propriété: Résidentiel, Maison
- Grandeur du terrain: 8 229,12 pi.ca.
- Construit en: 16
- Chambre(s) à coucher: 4+1
- Salle(s) de bain: 5
- Pièces supplémentaires: Sejour
- Stationnement(s): 9
- Inscrit par:
- RE/MAX PREMIER INC.
Description de la propriété
Welcome to 28 Babak Blvd, a stunning residence in the prestigious Weston Downs community. This meticulously maintained home exudes luxury and sophistication. ***Pictures don't do it justice must be seen shows 10/10***. Over $100k in renovations, recently painted, smooth ceilings throughout, potlights and renovated bathrooms. Set on a premium 139x59 ft lot, the home boasts a beautiful stone exterior, and a spacious three-car garage. As you step inside, you are greeted by a grand two-storey foyer that leads to a large living room featuring a two-storey cathedral ceiling and floor-to-ceiling windows, filling the space with natural light. The open-concept dining area seamlessly connects to the living room, creating an ideal setting for entertaining. The expansive kitchen is a chefs dream, equipped with ample storage, a built-in wall oven, built-in stovetop, stainless steel appliances, granite countertops, and potlights. A bright and airy breakfast area opens to a family room with cathedral ceilings, potlights, and a cozy gas fireplace. The main floor also includes a spacious office, a laundry room, and service stairs for added convenience. The home features smooth 9-foot ceilings, hardwood floors, and ceramic tiles throughout the main level. Upstairs, the primary bedroom is a luxurious retreat with a fully renovated six-piece ensuite. The second bedroom also features a fully renovated three-piece ensuite, while the third and fourth bedrooms share a jack and jill 4 piece bathroom. The professionally finished basement includes a media room, a large living and dining area, a three-piece bathroom, and a fifth bedroom. The professionally landscaped front and backyard are designed to provide vibrant colors from spring to fall. The exterior is enhanced by an irrigation system, natural gas line, outdoor potlights, security cameras, and a video doorbell. This home is truly turn-key, offering luxury, comfort, and elegance in one of the most sought-after communities.
Pièces
- TypeNiveauDimensionsPlancher
- SalonPrincipal11' 1.8" x 20' 9.4"Autre
- Salle à mangerPrincipal11' 1.8" x 15' 7"Autre
- CuisinePrincipal11' 8.1" x 12' 7.1"Autre
- Salle familialePrincipal15' 10.1" x 19' 5"Autre
- Bureau à domicilePrincipal10' 11.1" x 13' 10.8"Autre
- Chambre à coucher principale2ième étage11' 10.9" x 21' 10.9"Autre
- Chambre à coucher2ième étage13' 8.1" x 13' 6.9"Autre
- Chambre à coucher2ième étage10' 9.1" x 11' 3.8"Autre
- Chambre à coucher2ième étage10' 4" x 11' 3.8"Autre
- Média / DivertissementSous-sol15' 3" x 21' 5.8"Autre
- Salle de loisirsSous-sol29' 5.1" x 24' 7.2"Autre
- Chambre à coucherSous-sol10' 9.9" x 21' 3.1"Autre
Agents de cette inscription
Demandez plus d’infos
Demandez plus d’infos
Emplacement
28 Babak Blvd, Vaughan, Ontario, L4L 9A5 Canada
Autour de cette propriété
En savoir plus au sujet du quartier et des commodités autour de cette résidence.
Demander de l’information sur le quartier
En savoir plus au sujet du quartier et des commodités autour de cette résidence
Demander maintenantCalculatrice de versements hypothécaires
- $
- %$
- %
- Capital et intérêts 0
- Impôt foncier 0
- Frais de copropriété 0
Faites une demande d’approbation préalable de prêt hypothécaire en 10 minutes
Obtenez votre qualification en quelques minutes - Présentez votre demande d’hypothèque en quelques minutes par le biais de notre application en ligne. Fourni par Pinch. Le processus est simple, rapide et sûr.
Appliquez maintenant
