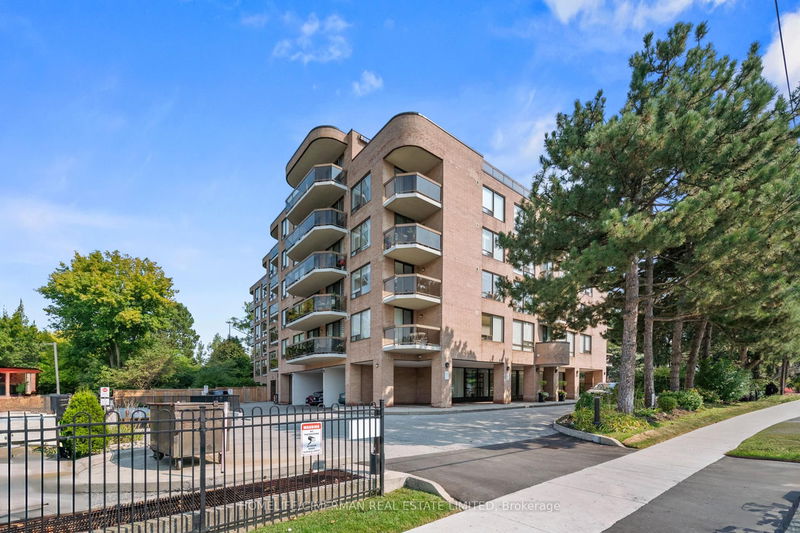Caractéristiques principales
- MLS® #: C12087824
- ID de propriété: SIRC2929477
- Type de propriété: Résidentiel, Condo
- Construit en: 31
- Chambre(s) à coucher: 2
- Salle(s) de bain: 2
- Pièces supplémentaires: Sejour
- Stationnement(s): 1
- Inscrit par:
- HOMELIFE/CIMERMAN REAL ESTATE LIMITED
Description de la propriété
Luxurious Condominium Boutique Residence In Exquisite Fifeshire Gardens*Unparallel Value*1512 Sqft of Spectacular Living Space*Spacious Layout With Split Bedroom Plan & Two Balconies*Perfect For Entertaining Your Family & Friends*Plenty Of Natural Light*Unit Was Completely Renovated Top To Bottom In 2020*Beautifully Appointed Finishes*No Expense Sparred*Gorgeous Wide Plank Engineered Hardwood Floors In Living Rm/Dining Rm, Bedrooms and Foyer*Hunter Douglas Window Blinds*Huge Foyer With Double Closet*Laundry Rm Has Custom Cabinetry & Counter Top*Renovations Include Fabulous Custom Galley Kitchen With Paneled Built-In Liebherr Fridge, Paneled Bosch Dishwasher, Stainless Steel Kitchen Aid Oven & Glass Cooktop & Panasonic Microwave Oven* Other Renovations Include Two Beautiful Bathrooms, Solid Doors & Hardware, 8' Baseboards, Trim, Lighting, Custom Closet Organizers*Extremely Spacious Primary Bedroom With Walk-in Closet and Custom Built-in Closet Organizers, Walk-out to Balcony, 5pc Ensuite Bath With Soaker Tub & Separate Shower*2nd Bedroom Has Walk-In Closet with Closet Organizer, Custom Murphy Bed/Desk/Bookcase & Walk-Out To Balcony*Building Well Managed And Recently Renovated Front Foyer Lounge Area and Hallways Throughout*Walking Distance To Bayview Village Mall, Loblaws & TTC Subway Transit*Hwy 401 & DVP At Your Doorstep*Condominium Suites Like This One Don't Come Around Often! Don't Miss Out On This Wonderful Opportunity To Live, Work & Play!
Téléchargements et médias
Pièces
- TypeNiveauDimensionsPlancher
- SalonAppartement13' 4.2" x 19' 9"Autre
- Salle à mangerAppartement14' 3.2" x 22' 1.7"Autre
- CuisineAppartement8' 4.5" x 13' 10.1"Autre
- Bois durAppartement10' 9.9" x 18' 11.5"Autre
- Chambre à coucherAppartement9' 10.5" x 12' 11.1"Autre
- FoyerAppartement8' 5.5" x 9' 6.5"Autre
- Salle de lavageAppartement7' 5.7" x 9' 8.5"Autre
Agents de cette inscription
Demandez plus d’infos
Demandez plus d’infos
Emplacement
96 Fifeshire Rd #204, Toronto, Ontario, M2L 2X9 Canada
Autour de cette propriété
En savoir plus au sujet du quartier et des commodités autour de cette résidence.
Demander de l’information sur le quartier
En savoir plus au sujet du quartier et des commodités autour de cette résidence
Demander maintenantCalculatrice de versements hypothécaires
- $
- %$
- %
- Capital et intérêts 0
- Impôt foncier 0
- Frais de copropriété 0

