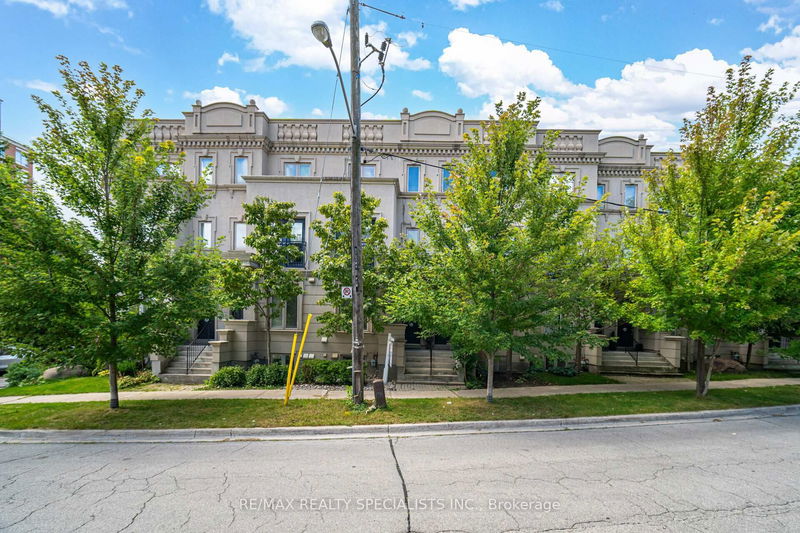Caractéristiques principales
- MLS® #: C12117311
- ID de propriété: SIRC2896771
- Type de propriété: Résidentiel, Maison de ville
- Grandeur du terrain: 1 089,14 pi.ca.
- Construit en: 16
- Chambre(s) à coucher: 3
- Salle(s) de bain: 4
- Pièces supplémentaires: Sejour
- Stationnement(s): 2
- Inscrit par:
- RE/MAX REALTY SPECIALISTS INC.
Description de la propriété
*Stunning Freehold Townhouse in Willowdale East!* Beautifully designed and offering 2,267 sq ft of living space, this home features gorgeous hardwood floors throughout. The main floor boasts 9-foot ceilings, a stunning kitchen with quartz countertops, pot lights, a convenient powder room, and a bright living room with walk-out to a private balcony. The spacious primary bedroom includes a 5-piece spa-like ensuite, a cozy sitting area, a walk-in closet, and a charming Juliette balcony. Two additional generously sized bedrooms offer ample closet space. Relax or entertain on the expansive rooftop terrace with unobstructed views! The extra-long garage provides room for storage, a car, or potentially two small cars (*to be verified), plus additional covered driveway parking. The basement features a laundry room, a 3-piece bathroom, and flexible space ideal for guests or extra storage. Located just 2 minutes from Highway 401 with easy subway access. Situated in the highly regarded Hollywood Public School District and close to all amenities!
Téléchargements et médias
Pièces
- TypeNiveauDimensionsPlancher
- SalonPrincipal9' 11.2" x 12' 9.9"Autre
- Salle à mangerPrincipal9' 11.2" x 8' 2"Autre
- Salle de bainsPrincipal4' 7.5" x 5' 3.3"Autre
- CuisinePrincipal6' 6.3" x 11' 1.4"Autre
- Salle familialePrincipal14' 11" x 18' 7.6"Autre
- Bois dur2ième étage14' 11" x 39' 4.4"Autre
- Salle de bains2ième étage14' 11" x 11' 5"Autre
- Chambre à coucher3ième étage14' 11" x 13' 8.5"Autre
- Chambre à coucher3ième étage14' 11" x 15' 3"Autre
- Salle de bains3ième étage7' 4.1" x 10' 11.4"Autre
- Salle de bainsSous-sol7' 1.8" x 6' 3.9"Autre
- Salle de loisirsSous-sol11' 1.8" x 10' 4.8"Autre
Agents de cette inscription
Demandez plus d’infos
Demandez plus d’infos
Emplacement
8C Clairtrell Rd, Toronto, Ontario, M2N 5J6 Canada
Autour de cette propriété
En savoir plus au sujet du quartier et des commodités autour de cette résidence.
Demander de l’information sur le quartier
En savoir plus au sujet du quartier et des commodités autour de cette résidence
Demander maintenantCalculatrice de versements hypothécaires
- $
- %$
- %
- Capital et intérêts 0
- Impôt foncier 0
- Frais de copropriété 0

