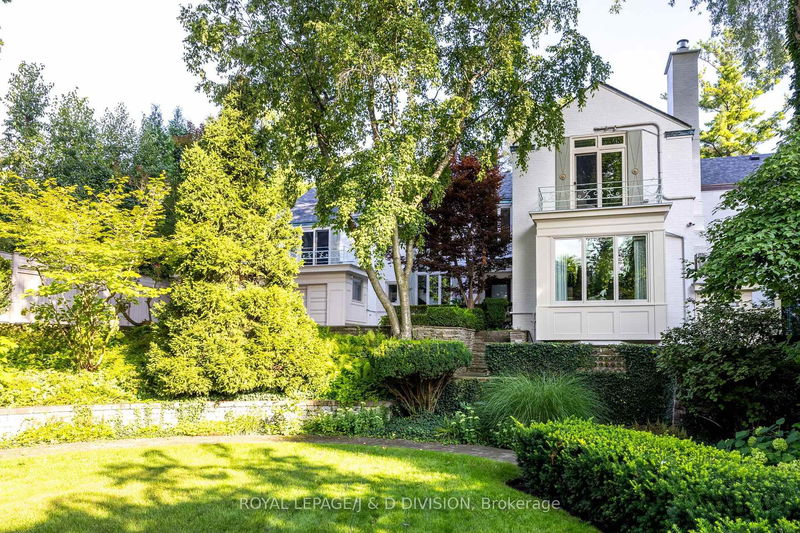Caractéristiques principales
- MLS® #: C12176515
- ID de propriété: SIRC2847414
- Type de propriété: Résidentiel, Maison unifamiliale détachée
- Grandeur du terrain: 14 250 pi.ca.
- Chambre(s) à coucher: 6
- Salle(s) de bain: 7
- Pièces supplémentaires: Sejour
- Stationnement(s): 8
- Inscrit par:
- ROYAL LEPAGE/J & D DIVISION
Description de la propriété
A rare opportunity to own a secluded ravine residence, gracefully set back from the street on an expansive 1/2 acre+ lot in one of Toronto's most private enclaves. Expansive, L-shaped lot, with gunite pool set to the side, and a home with 5,200+ square feet above grade that blends transitional design with timeless style. Surrounded by mature trees & a picturesque ravine, this estate offers the feeling of country living. Grand interior foyer with two-storey south windows, flagstone floors, and a sweeping staircase. The main floor is designed to entertain from formal garden views, gracious living and dining rooms, a chef's kitchen featuring an atrium skylight, Tahj Mahal quartzite island, walnut details, and top-of-the-line appliances, connecting to a sun-filled breakfast room with fireplace and Nano doors that open to the outside. Family room with detailed millwork, walk out to a deck and panoramic views over the ravine and pool. Main floor also includes large home office off the side hallway, powder room, guest/nanny bedroom, 3-piece bath, laundry and mud room with access to the double garage. Second floor is expansive with five generous sized bedrooms, three bathrooms including a primary suite with sitting area, fireplace, spa-inspired ensuite, and tranquil views of the gardens and ravine. Lower level features upgraded mechanics, bright, playful recreation room with built-ins, cozy reading nook, fireplace, 3-piece bath, and walk-out access to the pool. The exquisite garden is designed by landscape architect Ron Holbrook, featured in Canadian House & Home and included in local garden tours. Highlights include a charming gazebo, potter's shed, large grass area for children to play, a deck ideal for al fresco dining and summer entertaining with sun awning, gunite pool with hot tub-surrounded by complete privacy, is embraced by the ravine and lush landscaping. Unmatched privacy so close to top schools, walk to Yonge Street amenities, and steps to Rosedale Golf Club.
Téléchargements et médias
Pièces
- TypeNiveauDimensionsPlancher
- FoyerPrincipal14' 4" x 18' 1.4"Autre
- SalonPrincipal14' 11.9" x 22' 4.1"Autre
- Salle à mangerPrincipal14' 11.9" x 17' 10.1"Autre
- CuisinePrincipal13' 5.8" x 20' 11.9"Autre
- Salle à déjeunerPrincipal11' 10.9" x 14' 11"Autre
- Salle familialePrincipal15' 8.9" x 20' 2.1"Autre
- Bureau à domicilePrincipal12' 4" x 16' 4"Autre
- Chambre à coucherPrincipal9' 10.1" x 14' 7.1"Autre
- Salle de lavagePrincipal6' 2.4" x 9' 6.9"Autre
- Autre2ième étage15' 8.9" x 20' 4"Autre
- Chambre à coucher2ième étage11' 10.9" x 14' 11.9"Autre
- Chambre à coucher2ième étage10' 7.9" x 13' 3.8"Autre
- Chambre à coucher2ième étage10' 7.8" x 12' 6"Autre
- Chambre à coucher2ième étage10' 5.1" x 14' 6"Autre
- Salle de loisirsSupérieur14' 7.1" x 25' 3.1"Autre
- AutreSupérieur15' 8.1" x 20' 4"Autre
- AutreSupérieur13' 10.1" x 25' 11.8"Autre
Agents de cette inscription
Demandez plus d’infos
Demandez plus d’infos
Emplacement
12 Forest Glen Cres, Toronto, Ontario, M4N 2E8 Canada
Autour de cette propriété
En savoir plus au sujet du quartier et des commodités autour de cette résidence.
Demander de l’information sur le quartier
En savoir plus au sujet du quartier et des commodités autour de cette résidence
Demander maintenantCalculatrice de versements hypothécaires
- $
- %$
- %
- Capital et intérêts 0
- Impôt foncier 0
- Frais de copropriété 0

