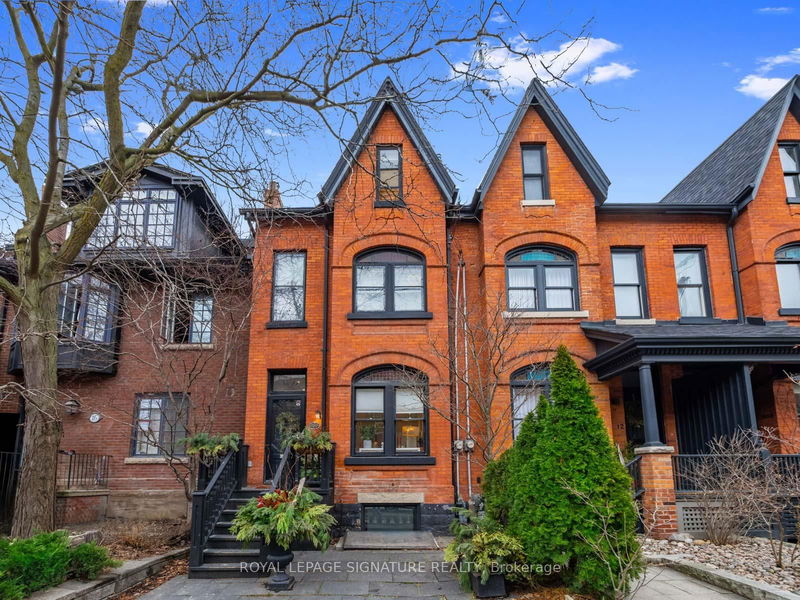Caractéristiques principales
- MLS® #: C12203882
- ID de propriété: SIRC2834842
- Type de propriété: Résidentiel, Maison de ville
- Grandeur du terrain: 1 326 pi.ca.
- Chambre(s) à coucher: 4
- Salle(s) de bain: 2
- Pièces supplémentaires: Sejour
- Inscrit par:
- ROYAL LEPAGE SIGNATURE REALTY
Description de la propriété
Magnificent, stately, red brick Heritage Victorian On One Of The Finest Tree-Lined Streets In the city! Timeless Curb Appeal & beautiful masonry. Perfect Layout, soaring ceilings. Pot lights. Renovated Kitchen With Marble Counters, sleek Appliances & walk out to a quiet, private backyard. Modern renovated Baths. Third Floor Makes A Great Media Room Or 4th Bed And Has A Private Rooftop Deck -would make an impressive primary suite! Beautiful landscaping & stonework. An Unparalleled opportunity to live on one of the city's finest streets! Steps to boutique shops, Whole Foods, Restaurants, subway, world class shopping and amenities - and everything that Yorkville has to offer. A picture perfect leafy streetscape with beautiful century homes and the entire city At Your Door. Great opportunity! Built to last in 1884, now ready for a new owner to continue the legacy! High underpinned unfinished basement awaits your design and creativity! Rental parking available nearby. Extraordinary value for the location!
Pièces
- TypeNiveauDimensionsPlancher
- SalonPrincipal15' 2.6" x 22' 4.1"Autre
- Salle à mangerPrincipal12' 9.4" x 12' 2.4"Autre
- CuisinePrincipal10' 4.7" x 15' 1.8"Autre
- Salle à déjeunerPrincipal8' 6.3" x 10' 4.7"Autre
- Bois dur2ième étage14' 1.6" x 15' 2.6"Autre
- Chambre à coucher2ième étage9' 6.5" x 9' 10.1"Autre
- Chambre à coucher2ième étage10' 4.7" x 10' 2.8"Autre
- Salle familiale3ième étage15' 2.6" x 26' 11.6"Autre
- AutreSous-sol12' 6.7" x 18' 9.9"Autre
Agents de cette inscription
Demandez plus d’infos
Demandez plus d’infos
Emplacement
14 Tranby Ave, Toronto, Ontario, M5R 1N5 Canada
Autour de cette propriété
En savoir plus au sujet du quartier et des commodités autour de cette résidence.
Demander de l’information sur le quartier
En savoir plus au sujet du quartier et des commodités autour de cette résidence
Demander maintenantCalculatrice de versements hypothécaires
- $
- %$
- %
- Capital et intérêts 0
- Impôt foncier 0
- Frais de copropriété 0

