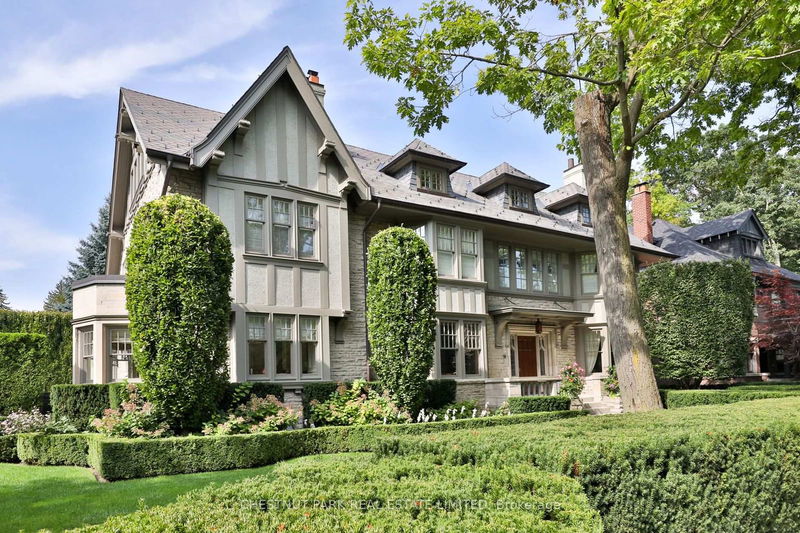Caractéristiques principales
- MLS® #: C12040761
- ID de propriété: SIRC2767590
- Type de propriété: Résidentiel, Maison unifamiliale détachée
- Grandeur du terrain: 12 960 pi.ca.
- Construit en: 100
- Chambre(s) à coucher: 5+1
- Salle(s) de bain: 9
- Pièces supplémentaires: Sejour
- Stationnement(s): 4
- Inscrit par:
- CHESTNUT PARK REAL ESTATE LIMITED
Description de la propriété
Nestled in one of Toronto's most coveted neighbourhoods, 170 Roxborough Drive stands as a testament to timeless elegance and architectural brilliance. This landmark heritage house in North Rosedale offers an unparalleled blend of history, luxury, and modern living, seamlessly woven together to create a residence that is both sophisticated and welcoming. With its impressive stone walls and meticulously designed interiors by Robert Noakes, this home is a true gem in the heart of the city, offering the utmost privacy and exclusivity. Located just moments away from Chorley Park and the vibrant Summerhill Market this home enjoys the perfect balance of quiet residential living. The expansive property boasts 120 feet of frontage, surrounded by mature trees and landscaping, ensuring complete privacy while remaining close to the pulse of the city. The substantial stonework of this landmark house reflects the craftsmanship and care that has gone into preserving its historic charm, while modern updates ensure that the home is not only beautiful but also highly functional for contemporary living. The main floor of this remarkable home offers an array of grand principal rooms that are perfect for both intimate gatherings and large-scale entertaining. With 5 generously sized bedrooms, each complemented with its own ensuite bathroom ensuring privacy, the primary bedroom is a sanctuary with 2 full bathrooms. The third level living room is a private retreat flanked by two bedrooms. Step outside into the beautifully landscaped garden where a stunning inground pool takes centre stage. Surrounded by flag stoned terraces and greenery this outdoor oasis with a built-in BBQ, is a peaceful and luxurious retreat. The focal point of the lower level is the temperature controlled wine cellar along with a media room, billiard room, and recreation room. A direct entrance from the two car garage and a walk out to the pool storage area and garden from this level are an added benefit.
Téléchargements et médias
Pièces
- TypeNiveauDimensionsPlancher
- FoyerPrincipal10' 7.1" x 20' 1.5"Autre
- SalonPrincipal15' 5.8" x 25' 3.9"Autre
- SalonPrincipal15' 7" x 12' 9.4"Autre
- Salle à mangerPrincipal14' 11.9" x 23' 7"Autre
- BibliothèquePrincipal17' 3.8" x 16' 8"Autre
- CuisinePrincipal31' 2.8" x 25' 11.4"Autre
- Salle familialePrincipal19' 9" x 18' 2.1"Autre
- Autre2ième étage15' 5" x 23' 7.8"Autre
- Chambre à coucher2ième étage14' 11.9" x 17' 5.8"Autre
- Chambre à coucher2ième étage14' 11.9" x 14' 2"Autre
- Salle de lavage2ième étage6' 7.9" x 10' 7.8"Autre
- Salon3ième étage29' 3.1" x 16' 8"Autre
- Chambre à coucher3ième étage15' 7" x 13' 8.1"Autre
- Chambre à coucher3ième étage15' 3" x 13' 6.9"Autre
- Cuisine3ième étage8' 11.8" x 7' 3"Autre
- Salle de jeuxSupérieur16' 11.9" x 24' 4.1"Autre
- Média / DivertissementSupérieur23' 7.8" x 12' 9.4"Autre
- AutreSupérieur13' 5.8" x 12' 8.8"Autre
- Salle de sportSupérieur13' 5.8" x 12' 4.8"Autre
- Salle de loisirsSupérieur20' 1.5" x 14' 7.1"Autre
- AutreSupérieur8' 11.8" x 8' 7.1"Autre
- Salle de lavageSupérieur6' 11.8" x 11' 5"Autre
- Salle de bainsSupérieur6' 4.7" x 7' 4.9"Autre
- Cabinet de toiletteSupérieur5' 1.8" x 7' 3"Autre
Agents de cette inscription
Demandez plus d’infos
Demandez plus d’infos
Emplacement
170 Roxborough Dr, Toronto, Ontario, M4W 1X8 Canada
Autour de cette propriété
En savoir plus au sujet du quartier et des commodités autour de cette résidence.
Demander de l’information sur le quartier
En savoir plus au sujet du quartier et des commodités autour de cette résidence
Demander maintenantCalculatrice de versements hypothécaires
- $
- %$
- %
- Capital et intérêts 0
- Impôt foncier 0
- Frais de copropriété 0

