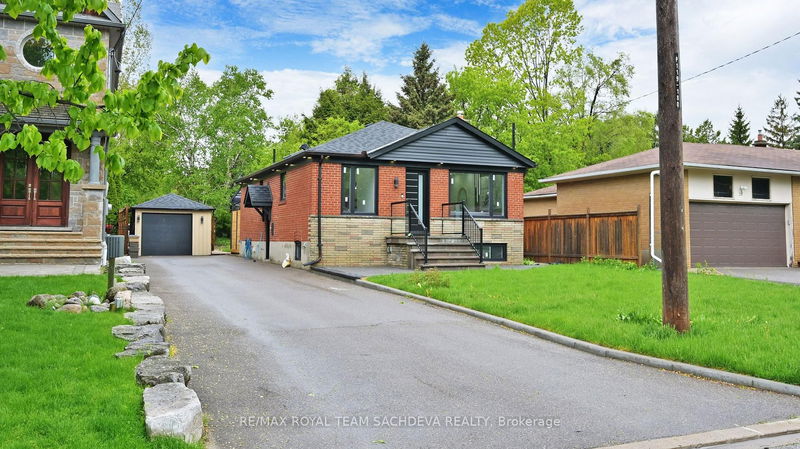Caractéristiques principales
- MLS® #: E12170989
- ID de propriété: SIRC2767260
- Type de propriété: Résidentiel, Maison unifamiliale détachée
- Grandeur du terrain: 10 046 pi.ca.
- Construit en: 51
- Chambre(s) à coucher: 3+4
- Salle(s) de bain: 4
- Pièces supplémentaires: Sejour
- Stationnement(s): 11
- Inscrit par:
- RE/MAX ROYAL TEAM SACHDEVA REALTY
Description de la propriété
Absolutely Stunning, Fully Renovated Modern Home in the Heart of Scarborough! Welcome to this one-of-a-kind gem, offering top-to-bottom luxury on an impressive 50 x 200 ft lot with an oversized double driveway and parking for 8 vehicles! This high-end, custom-renovated home boasts 3+4 bedrooms and 4 modern bathrooms, delivering unmatched style and functionality.The main floor greets you with an open-concept layout adorned with elegant fluted wall panels and a built-in LED-lit entertainment unit, seamlessly flowing into a designer kitchen featuring quartz countertops, sleek cabinetry, a breakfast bar, and upgraded stainless steel appliances. The space includes 3 spacious bedrooms, including a primary retreat with a 3-piece ensuite. The main bath is a spa-like sanctuary with a floating vanity, LED mirrors, and a multi-spray glass standing shower. Enjoy engineered hardwood floors, modern interior doors, and a main-floor laundry for added convenience.The fully finished basement with separate entrance and skylight offers incredible versatility, ideal for multigenerational living. It features 4 generous bedrooms, above-grade windows, 2 fully equipped kitchens with stainless-steel appliances, 2 stylish bathrooms, vinyl flooring, and a separate laundry.Step outside to a new 240 sq ft covered deck, perfect for entertaining or relaxing while overlooking the expansive, landscaped backyard oasis. Additional upgrades include a new roof, detached garage with new door and opener, new sod in front, extended front steps with glass railing, and front-yard interlocking.Located minutes from HWY 401, GO Station, parks, schools, shopping, worship centres, and more all in a quiet, family-friendly neighbourhood.This home leaves nothing to be desired all new doors, Northstar windows with warranty, modern finishes throughout, and premium appliances.Electrical Wiring Changed 2024 , Truly a rare offering. Dont miss out!
Téléchargements et médias
Pièces
- TypeNiveauDimensionsPlancher
- SalonPrincipal15' 11" x 16' 4"Autre
- Salle à mangerPrincipal15' 11" x 16' 4"Autre
- CuisinePrincipal18' 6.8" x 9' 10.5"Autre
- Chambre à coucherPrincipal10' 2.8" x 12' 7.9"Autre
- Chambre à coucherPrincipal11' 8.9" x 10' 2.8"Autre
- Chambre à coucherPrincipal8' 9.9" x 12' 9.1"Autre
- Chambre à coucherSous-sol12' 9.9" x 7' 4.1"Autre
- Chambre à coucherSous-sol10' 9.1" x 9' 3"Autre
- Chambre à coucherSous-sol9' 3" x 11' 3"Autre
- Chambre à coucherSous-sol9' 8.9" x 10' 7.9"Autre
- CuisineSous-sol10' 7.9" x 9' 6.1"Autre
- CuisineSous-sol6' 7.9" x 7' 4.1"Autre
Agents de cette inscription
Demandez plus d’infos
Demandez plus d’infos
Emplacement
26 Mcmillan Ave, Toronto, Ontario, M1E 4B5 Canada
Autour de cette propriété
En savoir plus au sujet du quartier et des commodités autour de cette résidence.
Demander de l’information sur le quartier
En savoir plus au sujet du quartier et des commodités autour de cette résidence
Demander maintenantCalculatrice de versements hypothécaires
- $
- %$
- %
- Capital et intérêts 0
- Impôt foncier 0
- Frais de copropriété 0

