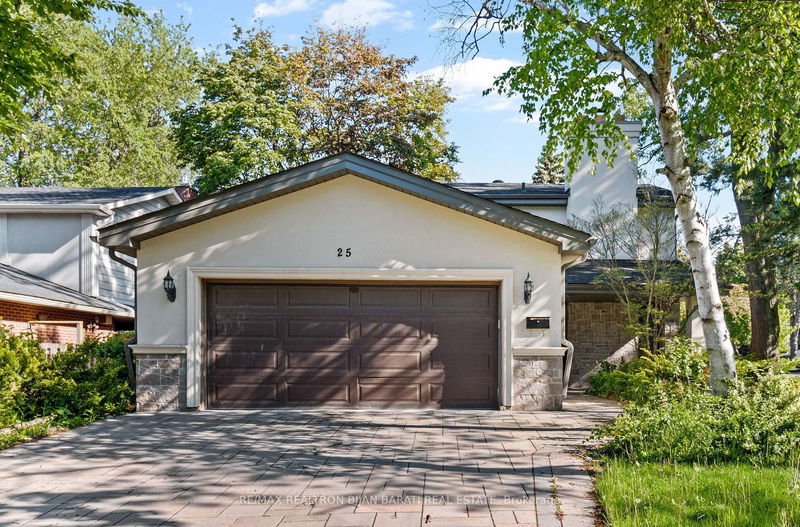Caractéristiques principales
- MLS® #: C12176443
- ID de propriété: SIRC2767237
- Type de propriété: Résidentiel, Maison unifamiliale détachée
- Grandeur du terrain: 6 680,07 pi.ca.
- Chambre(s) à coucher: 4+1
- Salle(s) de bain: 4
- Pièces supplémentaires: Sejour
- Stationnement(s): 6
- Inscrit par:
- RE/MAX REALTRON BIJAN BARATI REAL ESTATE
Description de la propriété
A Stunning Home In Prestigious Banbury Community, Nestled In The Coveted Denlow Enclave On A Beautiful Quiet Southern Corner Lot! Upgraded Recently! This Bright and Spacious Family Home Offers 62 Feet Frontage, Re-Finished Hardwood Floor Thru-Out Main & 2nd Floor, New Wide Sized Vinyl Flr in Basement, Led Potlights and New Led Lightings, Freshly Painted Top to Bottom, A Generously Bright Living Room with A Fireplace, An Open Concept Dining Rm, Renovated South Exposure Eat-In Kitchen with Newer Cabinets, C/Top, S/S Appliances! A Sunroom Walk Out to A Family Sized Deck and Fully Fenced Backyard! Oak Staircase with Glass Railing and Skylight Above! Sun-Filled Master Bedroom with Renovated 6Pc Ensuite and Walk-In Closet, Another 3 Spacious Bedrooms with A Renovated 5Pc Bathroom! Finished Basement Includes Large Recreation Room, A Bedroom, A Washroom, Laundry Room and Storages! Interlocked Driveway & Double Car Garages. Charming Curb Appeal! Perfectly Situated Close to Denlow P.S, Banbury Community Centre & Windfields Park with Easy Access to Highways, TTC, Shops at Don Mills, Edwards Gardens and All Other Amenities.
Pièces
- TypeNiveauDimensionsPlancher
- SalonPrincipal12' 9.1" x 23' 11.4"Autre
- Salle à mangerPrincipal10' 8.3" x 12' 7.5"Autre
- Salle familialePrincipal11' 4.6" x 13' 5"Autre
- CuisinePrincipal10' 4" x 18' 6.4"Autre
- Salle à déjeunerPrincipal6' 6.7" x 10' 4.7"Autre
- Autre2ième étage13' 5.4" x 17' 3.8"Autre
- Chambre à coucher2ième étage10' 5.1" x 12' 6.3"Autre
- Chambre à coucher2ième étage10' 2.8" x 10' 9.5"Autre
- Chambre à coucher2ième étage9' 3.4" x 10' 4.7"Autre
- Salle de loisirsSous-sol17' 5.8" x 23' 4.3"Autre
- Chambre à coucherSous-sol9' 6.1" x 16' 10.3"Autre
Agents de cette inscription
Demandez plus d’infos
Demandez plus d’infos
Emplacement
25 Bamboo Grve, Toronto, Ontario, M3B 2C6 Canada
Autour de cette propriété
En savoir plus au sujet du quartier et des commodités autour de cette résidence.
Demander de l’information sur le quartier
En savoir plus au sujet du quartier et des commodités autour de cette résidence
Demander maintenantCalculatrice de versements hypothécaires
- $
- %$
- %
- Capital et intérêts 0
- Impôt foncier 0
- Frais de copropriété 0

