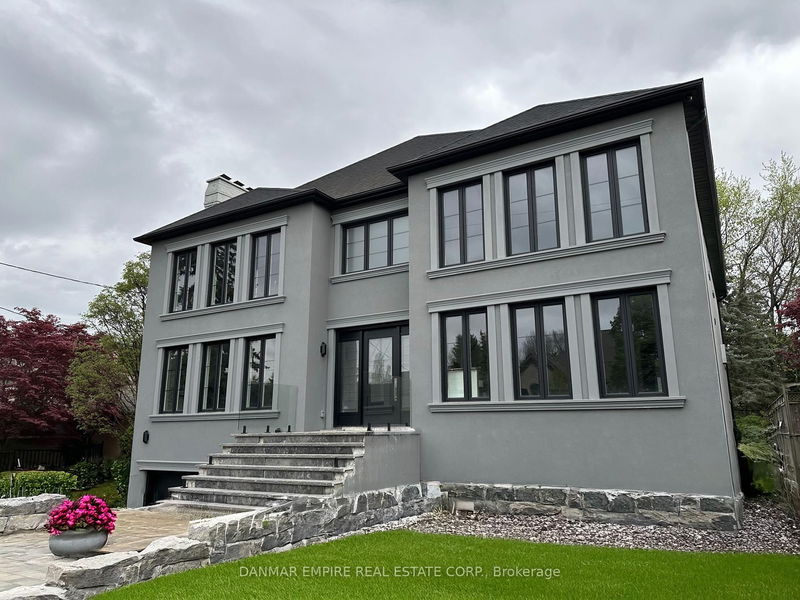Caractéristiques principales
- MLS® #: C12172354
- ID de propriété: SIRC2741232
- Type de propriété: Résidentiel, Maison unifamiliale détachée
- Grandeur du terrain: 10 500 pi.ca.
- Chambre(s) à coucher: 5+2
- Salle(s) de bain: 8
- Pièces supplémentaires: Sejour
- Stationnement(s): 7
- Inscrit par:
- DANMAR EMPIRE REAL ESTATE CORP.
Description de la propriété
A rare opportunity to own one of the largest and most refined homes in the prestigious St. Andrews area. 71 Gordon Rd is a fully reimagined 5,400 sq ft luxury residence plus 2,200 sq ft finished basement, set on an expansive 60 x 175 lot. Nearing completion, this custom-built home offers early access for buyers to secure a premier property before it officially hits the market. Crafted with top-tier materials and timeless design, the home features 9 ceilings on both the main and second floors, a 10 basement, 90 solid wood doors, wide-plank engineered hardwood, extensive heated marble flooring, custom plaster crown mouldings, and many new windows throughout. A 10 x 15 stained glass skylight with colour-changing LED backlighting and a 700 lb motorized chandelier lift crowns the central staircase. The $300K chef's kitchen is equipped with two Sub-Zero fridge/freezers, a Wolf gas range, four Miele ovens, dual dishwashers, full-height wine fridge, Super White quartzite island, and floor-to-ceiling solid wood cabinetry. A $200K Crestron SmartHome system includes centralized lighting, multi-room audio and video, 4K CCTV, and enterprise-grade Wi-Fi. Upstairs, five large bedrooms each feature ensuite bathrooms with heated marble floors, custom vanities, and 6 tubs in four of the rooms. The primary ensuite offers a Kohler digital shower, freestanding tub, and dual sinks.The finished basement includes a $200K home theatre with THX audio, a gym with hardwood flooring, rec room, guest powder room, and nanny suite. Mitsubishi heat pump and gas boilers power a high-efficiency HVAC system with radiant floor, driveway, and walkway heating. Estimated completion is September 2025. The seller will deliver the home fully finished, but buyers have a limited opportunity to personalize select finishing details through the seller before they are finalized.
Pièces
- TypeNiveauDimensionsPlancher
- FoyerPrincipal10' 2" x 25'Autre
- SalonPrincipal19' 10.1" x 18' 9.1"Autre
- Salle à mangerPrincipal19' 9.4" x 16' 8"Autre
- Cabinet de toilettePrincipal4' 4.2" x 7' 1.8"Autre
- CuisinePrincipal14' 6" x 25' 3.9"Autre
- Garde-mangerPrincipal7' 8.1" x 7' 8.1"Autre
- Salle familialePrincipal24' 6" x 16' 4.4"Autre
- Bureau à domicilePrincipal17' 5.8" x 14' 6"Autre
- VestibulePrincipal11' 10.9" x 11' 6.1"Autre
- Chambre à coucher2ième étage18' 8" x 25'Autre
- Salle de bains2ième étage12' 11.9" x 10' 7.8"Autre
- Chambre à coucher2ième étage20' 6" x 16' 8"Autre
- Salle de bains2ième étage8' 6.3" x 10' 11.8"Autre
- Chambre à coucher2ième étage17' 5.8" x 15' 8.9"Autre
- Salle de bains2ième étage8' 6.3" x 10' 11.8"Autre
- Chambre à coucher2ième étage15' 3.8" x 18' 11.9"Autre
- Salle de bains2ième étage8' 11.8" x 4' 11.8"Autre
- Chambre à coucher2ième étage15' 5.8" x 20' 3.7"Autre
- Salle de bains2ième étage8' 6.3" x 6' 4.7"Autre
- Média / DivertissementSous-sol14' 7.1" x 18' 7.6"Autre
- Salle de loisirsSous-sol16' 6.8" x 12' 9.1"Autre
- Salle de sportSous-sol16' 6.8" x 12' 9.1"Autre
- Cave / chambre froideSous-sol7' 8.1" x 10' 7.8"Autre
- Chambre à coucherSous-sol15' 11" x 11' 11.3"Autre
- Salle de bainsSous-sol8' 3.9" x 6' 4.4"Autre
- Chambre à coucherSous-sol12' 9.1" x 14' 9.1"Autre
- Cabinet de toiletteSous-sol8' 3.9" x 4' 11"Autre
Agents de cette inscription
Demandez plus d’infos
Demandez plus d’infos
Emplacement
71 Gordon Rd, Toronto, Ontario, M2P 1E3 Canada
Autour de cette propriété
En savoir plus au sujet du quartier et des commodités autour de cette résidence.
Demander de l’information sur le quartier
En savoir plus au sujet du quartier et des commodités autour de cette résidence
Demander maintenantCalculatrice de versements hypothécaires
- $
- %$
- %
- Capital et intérêts 0
- Impôt foncier 0
- Frais de copropriété 0

