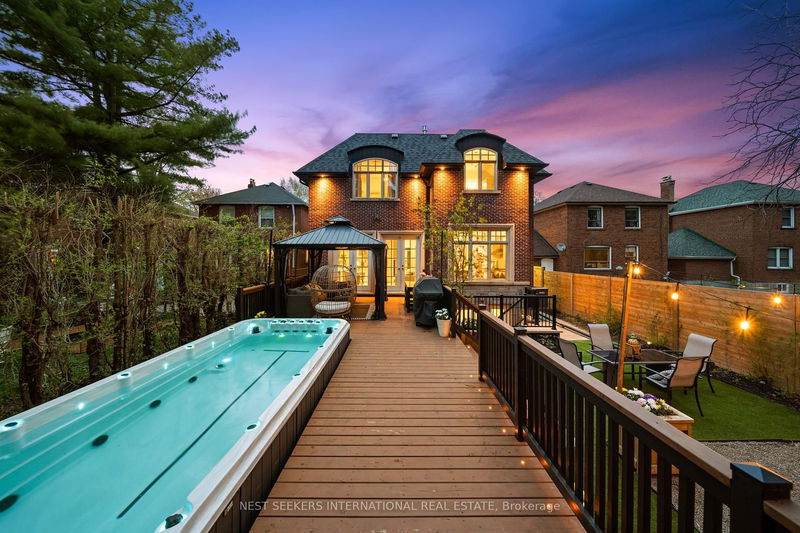Caractéristiques principales
- MLS® #: E12212134
- ID de propriété: SIRC2740940
- Type de propriété: Résidentiel, Maison unifamiliale détachée
- Grandeur du terrain: 5 000 pi.ca.
- Chambre(s) à coucher: 4+3
- Salle(s) de bain: 6
- Pièces supplémentaires: Sejour
- Stationnement(s): 4
- Inscrit par:
- NEST SEEKERS INTERNATIONAL REAL ESTATE
Description de la propriété
Welcome to 117 Parkview Hill Crescent in prestigious Parkview Hills! This beautifully & meticulously maintained custom home features luxury finishes & a thoughtful 4,000+ sqft layout. Situated on a deep lot in a quiet, family-friendly neighbourhood, enjoy exceptional living across 3 levels. Main level - 10-ft ceilings, tons of pot lights, & high-end finishes. The grand foyer has double hallway closet, & takes you into a sunlit home office with coffered ceiling & hardwood floors. The formal dining room leads to a full butlers pantry featuring granite counters & floor-to-ceiling cabinetry. The chefs kitchen with oversized granite island, state of the art SS appliances, dedicated coffee station & breakfast area overlooking the yard with built-in bench seating - is perfect for any family. The living room is inviting & calm - coffered ceiling, fireplace, built-in cabinetry, breathtaking wall of 4 tall french doors connecting indoor/outdoor living to a oasis & natural light. A hardwood staircase with skylight and large window brings you to the second floor with 9-ft ceilings, 4 spacious bedrooms & 3 baths. The primary is a retreat with vaulted ceilings, pot lights, gas fireplace, walk-in closet & double closets + luxurious 5-piece ensuite with floating tub, glass shower, chandelier, and dual sinks. Two bedrooms with vaulted ceilings & large closets share a Jack & Jill 5-piece bathroom & the fourth bedroom with hardwood floors, double closet, has easy access to a 4-piece bath. Convenient 2nd level spacious laundry room has a window, sink & cabinetry. The lower level provides a 5th bedroom with closet and window, wet bar with sink & fridge & a 3-piece bathroom. A bonus legal 2-Bed apartment is tucked away - separate entrance, full kitchen, laundry & 3-piece bath. The expansive yard has it all - large patio with tons of seating, 18-ft swim spa, basketball court, fire pit & shed. Luxury, function, & income potential awaits you in one of East Yorks most sought-after pockets!
Téléchargements et médias
Pièces
- TypeNiveauDimensionsPlancher
- Bureau à domicilePrincipal11' 8.9" x 12' 4"Autre
- Salle à mangerPrincipal14' 2" x 12' 4"Autre
- CuisinePrincipal21' 1.9" x 13' 10.8"Autre
- SalonPrincipal16' 4.8" x 16' 6"Autre
- Bois durInférieur16' 6.8" x 17' 7"Autre
- Chambre à coucherInférieur12' 9.1" x 12' 4"Autre
- Chambre à coucherInférieur14' 4" x 11' 3.8"Autre
- Chambre à coucherInférieur12' 9.9" x 10' 11.8"Autre
- Salle de loisirsSupérieur16' 4.8" x 17' 7.8"Autre
- Chambre à coucherSupérieur8' 8.5" x 7' 10.8"Autre
- Chambre à coucherSupérieur11' 10.7" x 10' 7.8"Autre
- Chambre à coucherSupérieur9' 8.1" x 8' 9.9"Autre
- CuisineSupérieur16' 6.8" x 10' 5.1"Autre
- SalonSupérieur16' 6.8" x 10' 5.1"Autre
Agents de cette inscription
Demandez plus d’infos
Demandez plus d’infos
Emplacement
117 Parkview Hill Cres, Toronto, Ontario, M4B 1R6 Canada
Autour de cette propriété
En savoir plus au sujet du quartier et des commodités autour de cette résidence.
Demander de l’information sur le quartier
En savoir plus au sujet du quartier et des commodités autour de cette résidence
Demander maintenantCalculatrice de versements hypothécaires
- $
- %$
- %
- Capital et intérêts 0
- Impôt foncier 0
- Frais de copropriété 0

