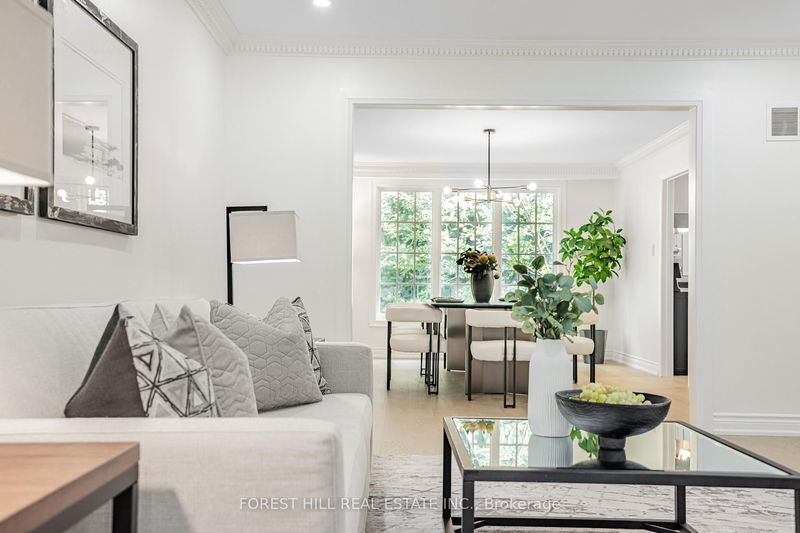Caractéristiques principales
- MLS® #: C12216765
- ID de propriété: SIRC2726318
- Type de propriété: Résidentiel, Maison unifamiliale détachée
- Grandeur du terrain: 6 250,64 pi.ca.
- Chambre(s) à coucher: 4+2
- Salle(s) de bain: 4
- Pièces supplémentaires: Sejour
- Stationnement(s): 6
- Inscrit par:
- FOREST HILL REAL ESTATE INC.
Description de la propriété
**Denlow PS School Area**Nestled On The Best Pocket Of Abbeywood Trail in the Heart of the Highly sought after and Prestigious Banbury-Don mills*** Family-Friendly, Tree-Lined Street & Easy access to All Amenities(private schools,public schools, shopping, parks-gardens)**Exclusive--Remarkable Family Home----60.28Ft Widen Back/a Pie-Shaped/Private backyard(Quiet Resort-like backyard) & RARE-FIND in area & UNIQUE/full Walk-Out lower level**Super-Greatly Spacious & Generously-Proportioned All Rooms W/Timeless Circular Stairwell Design--Greeting You A Double Main Dr--Gracious--Spacious Hallway & Entering To A Massive Living Room & Open Concept Dining Rm Overlooking Living Room***Gourmet Kitchen Combined Breakfast Area & Serene Therapeutic Setting with Green-view/additional sunroom(enjoy your morning coffee in the bright/sunfilled room)**Functional-Convenient Main Flr Laundry Room W/A Side Dr**The Superb Layout Features On 2nd Flr(Large Primary Bedrm W/5Pcs Ensuite & Walk-In Closet & All Spacious 3Bedrms**Great Space/Large Recreation Room(Basement) & Game Room --- Lots of Storage Area**Great School Area--Denlow PS/York Mills CC & Close To Private Schools,Park,Hwys**Fully finished--an UNIQUE--Walk-Out/Spacious lower level **EXTRAS***Newer Double Dr Fridge,New LG S/S Stove (2025),Newer S/S Hoodfan,Newer S/S B/I Dishwasher,Existing Washer/Existing Dryer,Fireplace,Upgraded Elec Amps,Updated Furnace,Cac, New Hardwood Floor (2025), Newly Painted (2025), New Potlights (2025-Living Rm)
Pièces
- TypeNiveauDimensionsPlancher
- SalonPrincipal13' 2.2" x 22' 4.5"Autre
- Salle à mangerPrincipal12' 6" x 15' 11"Autre
- CuisinePrincipal11' 6.9" x 16' 6.8"Autre
- Salle familialePrincipal11' 10.7" x 17' 11.1"Autre
- Solarium/VerrièrePrincipal7' 9.3" x 23' 8.2"Autre
- Autre2ième étage13' 8.9" x 18' 2.1"Autre
- Chambre à coucher2ième étage12' 3.2" x 13' 5.8"Autre
- Chambre à coucher2ième étage13' 5.8" x 13' 8.1"Autre
- Chambre à coucher2ième étage9' 10.5" x 13' 8.1"Autre
- Salle de loisirsSupérieur23' 11.6" x 28' 4.5"Autre
- Chambre à coucherSupérieur12' 10.7" x 15' 10.5"Autre
- Chambre à coucherSupérieur12' 9.5" x 14' 10.7"Autre
Agents de cette inscription
Demandez plus d’infos
Demandez plus d’infos
Emplacement
37 Abbeywood Tr, Toronto, Ontario, M3B 3B4 Canada
Autour de cette propriété
En savoir plus au sujet du quartier et des commodités autour de cette résidence.
Demander de l’information sur le quartier
En savoir plus au sujet du quartier et des commodités autour de cette résidence
Demander maintenantCalculatrice de versements hypothécaires
- $
- %$
- %
- Capital et intérêts 0
- Impôt foncier 0
- Frais de copropriété 0

