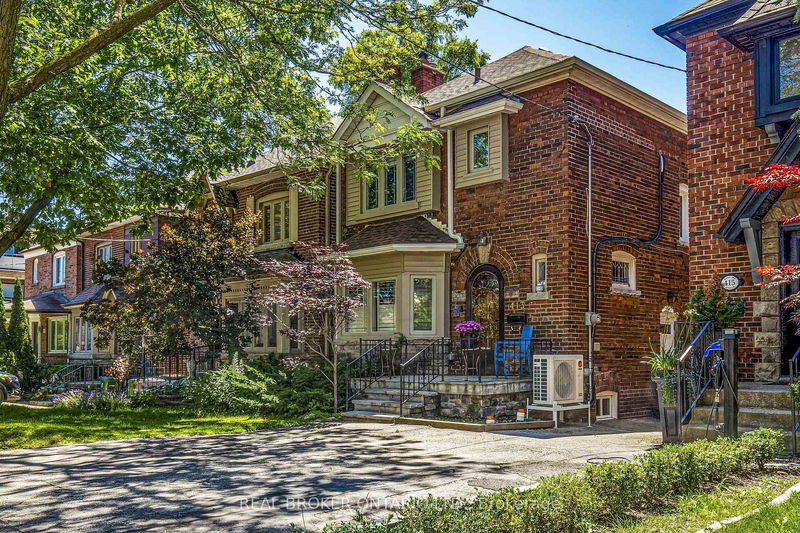Caractéristiques principales
- MLS® #: C12234704
- ID de propriété: SIRC2496549
- Type de propriété: Résidentiel, Maison unifamiliale détachée
- Grandeur du terrain: 3 250,70 pi.ca.
- Chambre(s) à coucher: 3
- Salle(s) de bain: 2
- Pièces supplémentaires: Sejour
- Stationnement(s): 1
- Inscrit par:
- REAL BROKER ONTARIO LTD.
Description de la propriété
Tucked away in the heart of Midtown's most beloved neighbourhood, this delightful 3-bedroom, 2-bath detached home is brimming with warmth, character, and timeless appeal. Located just steps from highly rated Allenby Public School and North Toronto Collegiate, it offers an ideal setting for families in a welcoming, tree-lined community. Step inside to a sun-drenched living room where a classic wood-burning fireplace sets the tone for cozy evenings. Large windows throughout bathe the sunroom in natural light, creating a cheerful and uplifting ambiance. The fully fenced, south-facing backyard is a true urban oasis-lush, bursting with vibrant perennial plants that bloom year after year, private, and framed by mature trees. A charming garden shed adds both function and character, perfect for storing tools or nurturing hobbies. Whether hosting summer dinners under the trees or enjoying peaceful mornings with a cup of coffee, the outdoor space invites you to slow down and savour the moment. With shops, cafés, parks, community centre and transit all within easy reach, everyday living is effortless here. A legal front parking pad offers rare convenience. Don't Miss the Opportunity to Make This Serene Retreat Your Family's Next Home.
Pièces
- TypeNiveauDimensionsPlancher
- SalonPrincipal10' 11.8" x 20' 2.1"Autre
- Salle à mangerPrincipal10' 11.8" x 13' 5.4"Autre
- CuisinePrincipal7' 4.9" x 15' 1.8"Autre
- Solarium/VerrièrePrincipal11' 8.1" x 10' 2"Autre
- Bois dur2ième étage10' 11.8" x 12' 10.7"Autre
- Chambre à coucher2ième étage9' 3.4" x 13' 4.6"Autre
- Chambre à coucher2ième étage9' 10.5" x 13' 4.6"Autre
- Salle de loisirsSous-sol17' 9.3" x 19' 4.6"Autre
Agents de cette inscription
Demandez plus d’infos
Demandez plus d’infos
Emplacement
413 Roselawn Ave, Toronto, Ontario, M5N 1J9 Canada
Autour de cette propriété
En savoir plus au sujet du quartier et des commodités autour de cette résidence.
Demander de l’information sur le quartier
En savoir plus au sujet du quartier et des commodités autour de cette résidence
Demander maintenantCalculatrice de versements hypothécaires
- $
- %$
- %
- Capital et intérêts 0
- Impôt foncier 0
- Frais de copropriété 0

