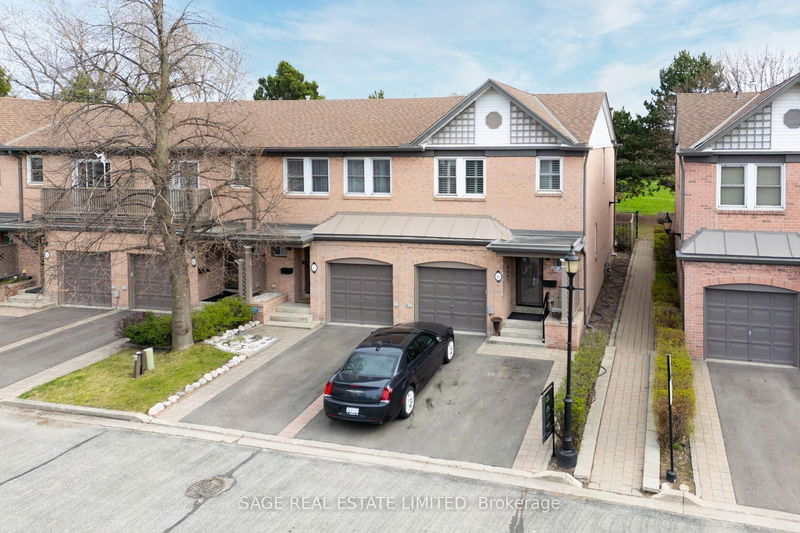Caractéristiques principales
- MLS® #: W12134105
- ID de propriété: SIRC2410143
- Type de propriété: Résidentiel, Condo
- Chambre(s) à coucher: 2
- Salle(s) de bain: 3
- Pièces supplémentaires: Sejour
- Stationnement(s): 3
- Inscrit par:
- SAGE REAL ESTATE LIMITED
Description de la propriété
One of only ten homes in the community with a private backyard backing directly onto expansive parkland, 6-385 The East Mall is a rare find. This quiet end-unit townhome offers something city homes rarely do a sense of space, calm, and natural beauty right outside your door.The renovated kitchen (2024) features quartz countertops, modern cabinetry, and efficient storage designed for people who love to cook or simply want a space that works well. Natural light fills the open-concept living and dining areas, leading to a cedar deck with ambient lighting and a natural gas BBQ hookup. Step outside and into uninterrupted green space no rear neighbors, no fences, just trees and sky.Upstairs, two generous bedrooms each include walk-in closets and private ensuite bathrooms a detail that brings comfort and flexibility to everyday living. The finished basement features a cozy gas fireplace, perfect for relaxing movie nights, a home office setup, or guest space.Parking is a breeze with a one-car garage and two-car driveway. The condo corporation handles exterior maintenance, allowing for true lock-and-leave peace of mind.Located just steps from grocery stores, restaurants, Cloverdale Mall, transit, and top schools, and minutes to Sherway Gardens, Pearson Airport, and major highways (427, 401, QEW). Easy bus access to Kipling Station and GO Transit makes commuting simple.Homes with park access like this rarely come up and when they do, they dont stay on the market long.
Pièces
- TypeNiveauDimensionsPlancher
- SalonRez-de-chaussée10' 7.8" x 15' 5.4"Autre
- CuisineRez-de-chaussée10' 4.4" x 9' 11.6"Autre
- Salle à mangerRez-de-chaussée8' 1.6" x 12' 4"Autre
- Moquette2ième étage18' 1.7" x 15' 5.4"Autre
- Chambre à coucher2ième étage12' 9.1" x 13' 3"Autre
- Salle de loisirsSous-sol17' 9.3" x 13' 7.7"Autre
Agents de cette inscription
Demandez plus d’infos
Demandez plus d’infos
Emplacement
385 The East Mall #6, Toronto, Ontario, M9B 6J4 Canada
Autour de cette propriété
En savoir plus au sujet du quartier et des commodités autour de cette résidence.
Demander de l’information sur le quartier
En savoir plus au sujet du quartier et des commodités autour de cette résidence
Demander maintenantCalculatrice de versements hypothécaires
- $
- %$
- %
- Capital et intérêts 5 366 $ /mo
- Impôt foncier n/a
- Frais de copropriété n/a

