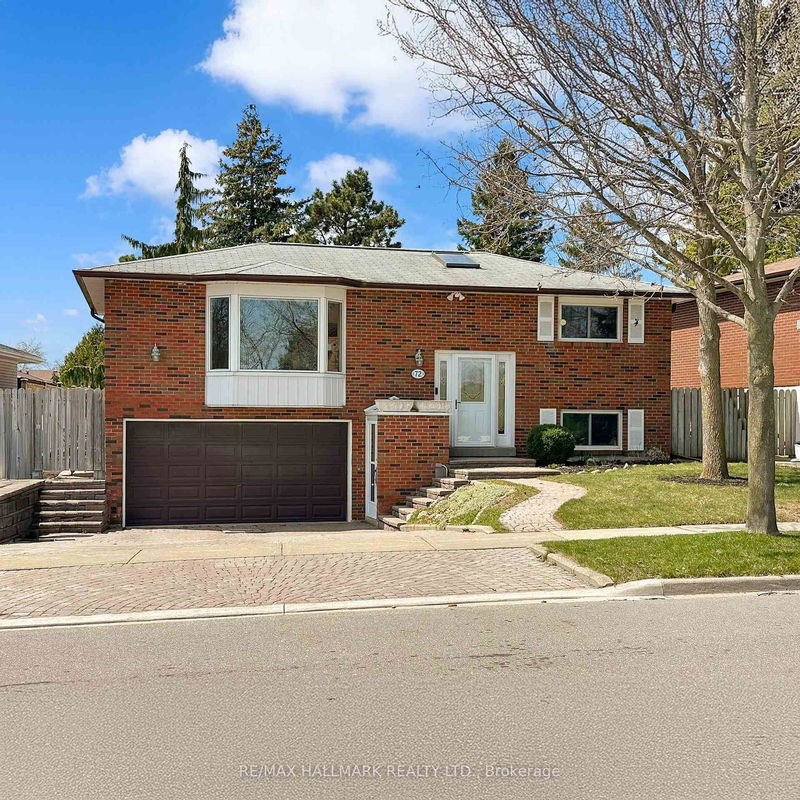Caractéristiques principales
- MLS® #: E12105705
- ID de propriété: SIRC2388007
- Type de propriété: Résidentiel, Maison unifamiliale détachée
- Grandeur du terrain: 7 442,06 pi.ca.
- Construit en: 51
- Chambre(s) à coucher: 3+1
- Salle(s) de bain: 2
- Pièces supplémentaires: Sejour
- Stationnement(s): 4
- Inscrit par:
- RE/MAX HALLMARK REALTY LTD.
Description de la propriété
Prime Centennial Lakeside Community overlooking Charlottetown Park. Steps to the playground, basketball, tennis, skateboard park, Port Union Community Centre ++. Walk to everything including Lake Ontario Waterfront, Excellent schools, TTC ++. This Raised Bungalow is spacious at 1184 sq ft above ground + 1536 on the lower level Per MPAC (has an addition of over 350 sq ft on the lower level) with a huge deck (same size) off the dining room with glass railings overlooking a private large pool size yard! This home has 3 Bedrooms with a unique Semi-Ensuite with 2 raised skylights (one in the main bath & one in the front entry) that bring in tons of natural light. The front bay window overlooks the park and gets amazing sunrises in the am and all-day sun in the backyard (SW facing). Many upgrades to this home since 1971 including lower level addition (that is currently a workshop and office) with large bright windows, soffits & facia & gutters (+ gutter guards) Thermal vinyl windows, fully fenced Gas Stove/FP, gas hook up for BBQ, garage door, roof 10yrs, Irrigation system. Main level features hardwood floors, oversized patio door. Central Vac, Lower level features a custom wet bar, gas Stove in the retro Family/Rec room. Plus a 4th bdrm, 3pc bath, + tons of storage. Separate Entrance (ground level) making this an ideal candidate for an in-law or income suite with some imagination/renovations. The kitchen features Bosch Gas Stove & Dishwasher with an eat-in area. The upper level has been freshly painted. Primary has Semi Ensuite w Jet Tub & Shower (lights in closet) The lower level is waiting for you to put your design touches on it! Double Car garage with remotes & 2 entrances into the home, double driveway with pavers. Close to 401, Rouge Go Station, Rouge Beach, Amenities (shopping & eateries) Toronto Zoo & 1 bus ride UTSC. ESA Certificate (attached to the listing) and a home inspection report (upon request) . Matterport, floor plans attached
Pièces
- TypeNiveauDimensionsPlancher
- SalonInférieur12' 4.8" x 20' 11.9"Autre
- Salle à mangerInférieur9' 6.1" x 8' 5.1"Autre
- CuisineInférieur7' 11.6" x 14' 7.5"Autre
- AutreInférieur10' 5.5" x 14' 10.3"Autre
- Chambre à coucherInférieur9' 8.9" x 11' 8.1"Autre
- Chambre à coucherInférieur10' 5.9" x 11' 11.7"Autre
- Salle familialeSupérieur10' 4.7" x 22' 8"Autre
- Chambre à coucherSupérieur7' 9.3" x 11' 5.7"Autre
- AtelierSupérieur11' 3.4" x 16' 8"Autre
- Bureau à domicileSupérieur7' 3" x 12' 4.4"Autre
- Salle de lavageSupérieur9' 3.4" x 16' 10.7"Autre
Agents de cette inscription
Demandez plus d’infos
Demandez plus d’infos
Emplacement
72 Charlottetown Blvd, Toronto, Ontario, M1C 2C6 Canada
Autour de cette propriété
En savoir plus au sujet du quartier et des commodités autour de cette résidence.
Demander de l’information sur le quartier
En savoir plus au sujet du quartier et des commodités autour de cette résidence
Demander maintenantCalculatrice de versements hypothécaires
- $
- %$
- %
- Capital et intérêts 4 829 $ /mo
- Impôt foncier n/a
- Frais de copropriété n/a

