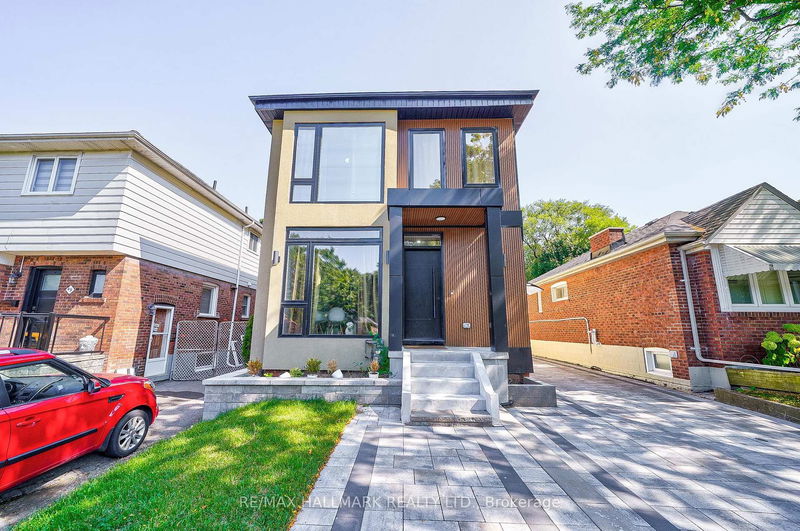Caractéristiques principales
- MLS® #: E12081403
- ID de propriété: SIRC2367388
- Type de propriété: Résidentiel, Maison unifamiliale détachée
- Grandeur du terrain: 3 200 pi.ca.
- Construit en: 51
- Chambre(s) à coucher: 4+2
- Salle(s) de bain: 5
- Pièces supplémentaires: Sejour
- Stationnement(s): 4
- Inscrit par:
- RE/MAX HALLMARK REALTY LTD.
Description de la propriété
Welcome to a stunning modern residence nestled in the sought-after Birchcliff Village. As you enter the grand entrance, you are greeted by a sun-drenched, airy living room that exudes warmth, featuring a charming fireplace inviting cozy gatherings. As you journey through this beautiful home, youll discover an expansive kitchen with a generous island and a stylish breakfast bar. This space is perfect for hosting delightful dinner parties and crafting your favorite culinary creations, making every meal special. The family room/dining room combined have large windows and a walk out to the backyard. Leading to the 2nd floor, you have 4 bedrooms, 3 skylights that allow abundant natural light and 2 full bathrooms. The primary bedroom is a retreat to put up your feet and wind down. The deep soaker tub is perfect for letting your stress melt away. The completed separate basement in-law suite features a full kitchen with a breakfast island, 2 bedrooms, two three-piece bathrooms, and a laundry area. With its numerous refined details, this property represents an excellent opportunity for a growing family. The location offers convenient access to schools, public transportation (TTC), a Community Centre, parks, and the bluffs.
Pièces
- TypeNiveauDimensionsPlancher
- SalonPrincipal11' 9.7" x 17' 8.5"Autre
- CuisinePrincipal14' 5.2" x 15' 8.9"Autre
- Salle familialePrincipal12' 1.6" x 18' 4.4"Autre
- Bois dur2ième étage11' 1.8" x 13' 9.3"Autre
- Chambre à coucher2ième étage10' 2" x 14' 1.2"Autre
- Chambre à coucher2ième étage9' 6.1" x 11' 1.8"Autre
- Chambre à coucher2ième étage9' 6.1" x 11' 1.8"Autre
- CuisineSous-sol8' 4.3" x 10' 4"Autre
- SalonSous-sol9' 8.1" x 9' 8.1"Autre
- Chambre à coucherSous-sol8' 8.3" x 9' 10.5"Autre
- Chambre à coucherSous-sol7' 8.5" x 7' 8.5"Autre
Agents de cette inscription
Demandez plus d’infos
Demandez plus d’infos
Emplacement
47 Manderley Dr, Toronto, Ontario, M1N 3E8 Canada
Autour de cette propriété
En savoir plus au sujet du quartier et des commodités autour de cette résidence.
- 23.85% 50 à 64 ans
- 21.99% 35 à 49 ans
- 15.96% 20 à 34 ans
- 14.14% 65 à 79 ans
- 6.2% 5 à 9 ans
- 5.07% 10 à 14 ans
- 4.64% 0 à 4 ans ans
- 4.45% 15 à 19 ans
- 3.71% 80 ans et plus
- Les résidences dans le quartier sont:
- 63.17% Ménages unifamiliaux
- 31.72% Ménages d'une seule personne
- 4.63% Ménages de deux personnes ou plus
- 0.48% Ménages multifamiliaux
- 155 474 $ Revenu moyen des ménages
- 67 649 $ Revenu personnel moyen
- Les gens de ce quartier parlent :
- 88.99% Anglais
- 2.33% Anglais et langue(s) non officielle(s)
- 2.04% Tagalog (pilipino)
- 1.56% Français
- 1.16% Yue (Cantonese)
- 0.93% Italien
- 0.86% Espagnol
- 0.77% Slovaque
- 0.76% Allemand
- 0.6% Polonais
- Le logement dans le quartier comprend :
- 56.14% Maison individuelle non attenante
- 31% Appartement, moins de 5 étages
- 6.8% Duplex
- 4.04% Maison jumelée
- 2.02% Maison en rangée
- 0% Appartement, 5 étages ou plus
- D’autres font la navette en :
- 15.54% Transport en commun
- 5.96% Autre
- 2.58% Marche
- 2.48% Vélo
- 28.64% Baccalauréat
- 25.69% Diplôme d'études secondaires
- 19.51% Certificat ou diplôme d'un collège ou cégep
- 12.54% Aucun diplôme d'études secondaires
- 8.23% Certificat ou diplôme universitaire supérieur au baccalauréat
- 2.79% Certificat ou diplôme universitaire inférieur au baccalauréat
- 2.61% Certificat ou diplôme d'apprenti ou d'une école de métiers
- L’indice de la qualité de l’air moyen dans la région est 2
- La région reçoit 299.81 mm de précipitations par année.
- La région connaît 7.39 jours de chaleur extrême (30.7 °C) par année.
Demander de l’information sur le quartier
En savoir plus au sujet du quartier et des commodités autour de cette résidence
Demander maintenantCalculatrice de versements hypothécaires
- $
- %$
- %
- Capital et intérêts 9 033 $ /mo
- Impôt foncier n/a
- Frais de copropriété n/a

