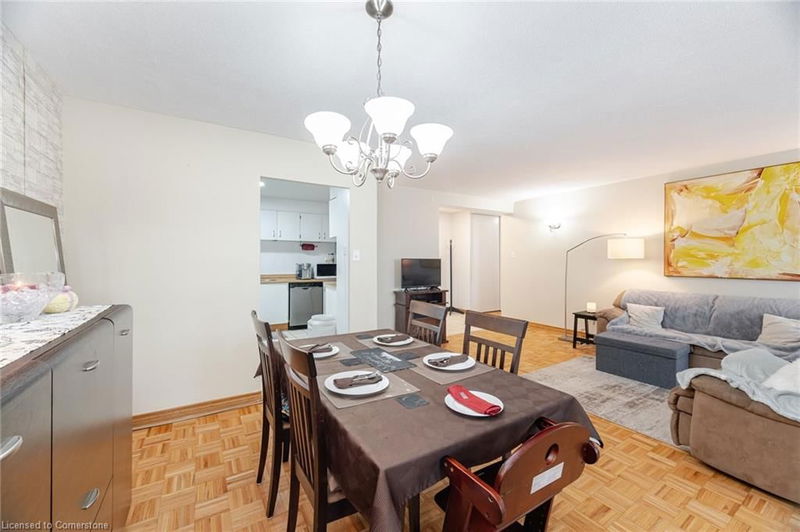Caractéristiques principales
- MLS® #: 40712094
- ID de propriété: SIRC2350745
- Type de propriété: Résidentiel, Condo
- Aire habitable: 1 330 pi.ca.
- Chambre(s) à coucher: 3
- Salle(s) de bain: 2
- Stationnement(s): 1
- Inscrit par:
- ROYAL LEPAGE SIGNATURE REALTY
Description de la propriété
Stunning, Spacious & Move-In Ready At 627 The West Mall! Welcome To This Beautifully Updated 3+1 Bedroom, 2-Bathroom Condo In The Heart Of Etobicoke! Boasting A Bright, Open-Concept Living Space, This Home Is Perfect For Families, Professionals, Or Downsizers Seeking Comfort And Convenience. Freshly Painted In Neutral Tones For A Warm And Inviting Atmosphere. The Family Size Kitchen Boasts Stainless Steel Appliances, And Ample Cabinetry-Perfect For Home Chefs And Entertainers Alike. The Expansive Living And Dining Area Is Bathed In Natural Light, Featuring Floor-To-Ceiling Windows And A Versatile Den, Ideal For A Home Office, Study, Or Extra Bedroom. Enjoy Year-Round Comfort With A Fully Enclosed 4-Season Balcony With Sliding Doors, Offering The Perfect Spot To Sip Your Morning Coffee Or Unwind After A Long Day. The Primary Suite Boasts A Walk-In Closet And A Beautifully Updated Ensuite, While The Spacious Secondary Bedrooms Provide Ample Room For The Whole Family. This Turn-Key, Move-In-Ready Home Includes 1 Parking Space And 1 Locker For Added Convenience. Live In A Recently Renovated Building With A Sleek, Hotel- Like Feel, Featuring Modernized Hallways, Newer Vinyl Windows, And Refreshed Elevators. Enjoy Top-Tier Amenities, Including An Indoor Pool, Gym, Sauna, Party Room, And Security, Plus The Convenience Of ALL-INCLUSIVE Maintenance Fees Covering Heat, Hydro, Water, Cable, And Internet. Located Just Minutes From Grocery Stores, Shopping, Top-Rated Schools, Parks, Public Transit, And Major Highways (427, 401, QEW), This Is The Perfect Home In A Prime Location! Don't Miss This Rare Opportunity-A Stylish, Move-In-Ready Home In An Unbeatable Location! Book Your Private Showing Today!
Pièces
- TypeNiveauDimensionsPlancher
- CuisinePrincipal11' 3" x 13' 5.8"Autre
- SalonPrincipal11' 10.7" x 19' 3.8"Autre
- Salle à mangerPrincipal8' 2" x 11' 10.7"Autre
- Chambre à coucher principalePrincipal10' 8.6" x 18' 9.2"Autre
- Chambre à coucherPrincipal9' 3" x 18' 2.8"Autre
- Chambre à coucherPrincipal8' 8.5" x 15' 11"Autre
- BoudoirPrincipal7' 10.3" x 11' 8.9"Autre
- AutrePrincipal7' 10.3" x 11' 3"Autre
Agents de cette inscription
Demandez plus d’infos
Demandez plus d’infos
Emplacement
627 The West Mall Drive #1401, Toronto, Ontario, M9C 4X5 Canada
Autour de cette propriété
En savoir plus au sujet du quartier et des commodités autour de cette résidence.
- 23.25% 50 to 64 years
- 20.7% 20 to 34 years
- 16.69% 35 to 49 years
- 13.85% 65 to 79 years
- 6.13% 15 to 19 years
- 5.95% 10 to 14 years
- 4.79% 80 and over
- 4.75% 5 to 9
- 3.89% 0 to 4
- Households in the area are:
- 67.6% Single family
- 26.53% Single person
- 5.26% Multi person
- 0.61% Multi family
- $113,732 Average household income
- $46,124 Average individual income
- People in the area speak:
- 60.67% English
- 7.37% English and non-official language(s)
- 5.46% Spanish
- 5.09% Somali
- 4.59% Serbian
- 4.59% Ukrainian
- 4.08% Portuguese
- 3.62% Polish
- 2.37% Russian
- 2.15% Italian
- Housing in the area comprises of:
- 64.67% Apartment 5 or more floors
- 21.37% Single detached
- 10.04% Row houses
- 1.64% Semi detached
- 1.48% Apartment 1-4 floors
- 0.81% Duplex
- Others commute by:
- 18.06% Public transit
- 3.65% Other
- 3.16% Foot
- 0.42% Bicycle
- 30.24% High school
- 20.65% College certificate
- 19.32% Bachelor degree
- 16.85% Did not graduate high school
- 6.06% Trade certificate
- 5.63% Post graduate degree
- 1.24% University certificate
- The average air quality index for the area is 2
- The area receives 295.02 mm of precipitation annually.
- The area experiences 7.4 extremely hot days (31.38°C) per year.
Demander de l’information sur le quartier
En savoir plus au sujet du quartier et des commodités autour de cette résidence
Demander maintenantCalculatrice de versements hypothécaires
- $
- %$
- %
- Capital et intérêts 2 929 $ /mo
- Impôt foncier n/a
- Frais de copropriété n/a

