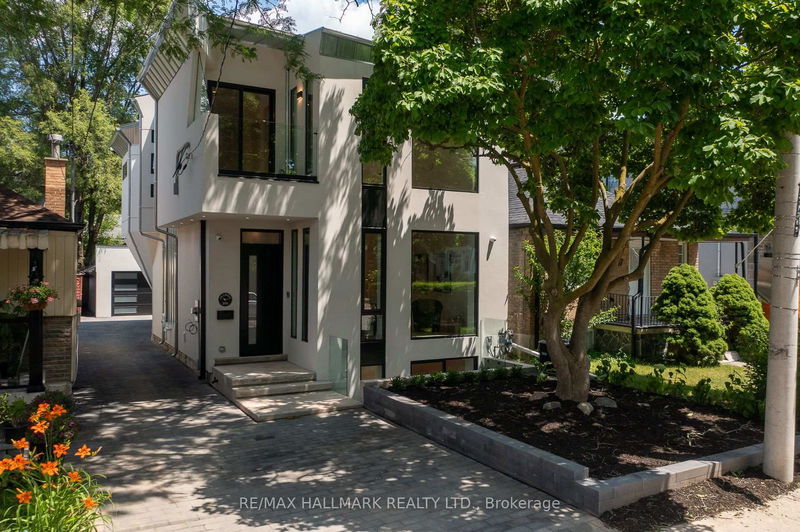Caractéristiques principales
- MLS® #: E12056368
- ID de propriété: SIRC2348397
- Type de propriété: Résidentiel, Maison unifamiliale détachée
- Grandeur du terrain: 2 565 pi.ca.
- Chambre(s) à coucher: 3+1
- Salle(s) de bain: 4
- Pièces supplémentaires: Sejour
- Stationnement(s): 2
- Inscrit par:
- RE/MAX HALLMARK REALTY LTD.
Description de la propriété
Wait is over. This meticulously crafted modern home boasts a unique design and thoughtful space planning, offering seamless flow throughout. The main floor features soaring 10-foot ceilings, enhancing the sense of openness and elegance. Flooded with natural light, thanks to two strategically placed balconies at the front and center, this home offers a bright and inviting ambiance. A cleverly designed workspace on the second floor opens to a charming balcony perfect for work or relaxation. The chefs kitchen is a culinary dream, featuring an oversized island with ample seating, premium appliances, and abundant storage. The luxurious master suite offers multiple closets and a spa-like ensuite with heated floors and high-end fixtures for ultimate comfort. Exquisite custom millwork is showcased throughout, including a stylish wet bar in the basement, ideal for entertaining. Situated in a prime location with remarkable access to parks, transit, downtown, the Beaches, and major highways, this home blends modern sophistication with everyday convenience.
Pièces
- TypeNiveauDimensionsPlancher
- SalonRez-de-chaussée12' 6" x 13' 2.6"Autre
- CuisineRez-de-chaussée15' 8.9" x 16' 6"Autre
- Salle familialeRez-de-chaussée12' 5.6" x 17' 7.2"Autre
- Autre2ième étage12' 9.5" x 18' 5.3"Autre
- Chambre à coucher2ième étage11' 5.7" x 16' 9.1"Autre
- Chambre à coucher2ième étage10' 2" x 15' 11"Autre
- Boudoir2ième étage12' 6" x 13' 1.4"Autre
- Salle de loisirsSous-sol11' 3.4" x 15' 8.9"Autre
- Chambre à coucherSous-sol12' 6" x 13' 1.4"Autre
Agents de cette inscription
Demandez plus d’infos
Demandez plus d’infos
Emplacement
269 Coleridge Ave, Toronto, Ontario, M4C 4J2 Canada
Autour de cette propriété
En savoir plus au sujet du quartier et des commodités autour de cette résidence.
Demander de l’information sur le quartier
En savoir plus au sujet du quartier et des commodités autour de cette résidence
Demander maintenantCalculatrice de versements hypothécaires
- $
- %$
- %
- Capital et intérêts 9 761 $ /mo
- Impôt foncier n/a
- Frais de copropriété n/a

