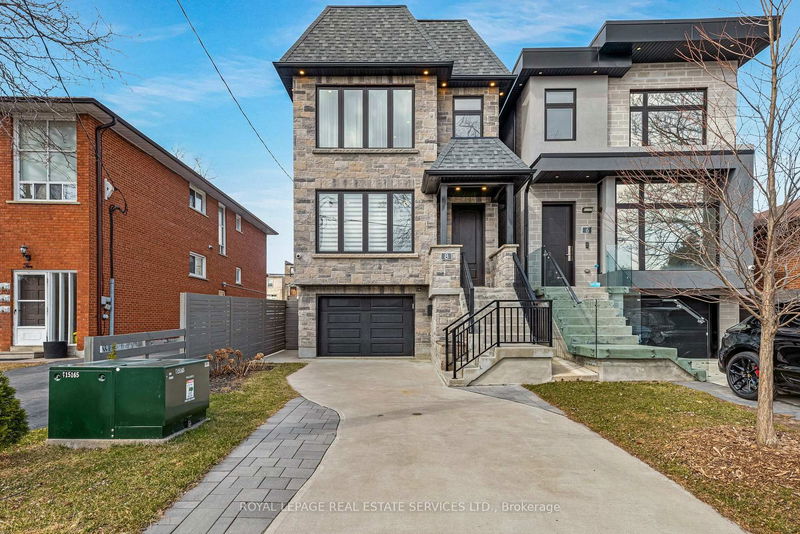Caractéristiques principales
- MLS® #: W12047745
- ID de propriété: SIRC2341876
- Type de propriété: Résidentiel, Maison unifamiliale détachée
- Grandeur du terrain: 3 014 pi.ca.
- Construit en: 6
- Chambre(s) à coucher: 3
- Salle(s) de bain: 5
- Pièces supplémentaires: Sejour
- Stationnement(s): 3
- Inscrit par:
- ROYAL LEPAGE REAL ESTATE SERVICES LTD.
Description de la propriété
Luxury Redefined! Experience the pinnacle of contemporary design in this custom-built masterpiece, nestled in prestigious South Etobicoke. Every detail of this 12-foot open-concept main floor exudes sophistication, showcasing the latest in cutting-edge aesthetics.No expense was spared in crafting this exquisite 3-bedroom, 4-bathroom home, featuring a gourmet custom kitchen, opulent porcelain-tiled washrooms, and designer vanities. The lower level offers a separate entrance and full bathperfect for an in-law suite or potential income property. Premium upgrades include a contemporary open staircase, Hickory hardwood flooring, a sleek fireplace, custom finishes, and 4 WiFi security cameras for peace of mind. A spacious finished attic adds valuable multi-functional space, ideal for a home office, studio, or additional living area.Located just steps from the lake, Long Branch GO, Marie Curtis Park, and vibrant cafes & boutiques, with top-rated schools and downtown Toronto just minutes away. A full list of premium upgrades is attached. Dont miss this rare opportunity to own a true modern masterpiece!
Pièces
- TypeNiveauDimensionsPlancher
- CuisinePrincipal8' 7.1" x 11' 8.1"Autre
- SalonPrincipal11' 6.9" x 20' 8"Autre
- Salle à déjeunerPrincipal9' 1.8" x 11' 8.1"Autre
- Salle familialePrincipal13' 5.8" x 17' 8.9"Autre
- FoyerPrincipal3' 10" x 5' 8.8"Autre
- Bois dur2ième étage11' 6.1" x 13' 10.1"Autre
- Chambre à coucher2ième étage12' 9.4" x 12' 9.4"Autre
- Chambre à coucher2ième étage10' 7.8" x 12' 2"Autre
- Salle de lavage2ième étage3' 4.9" x 5' 1.8"Autre
- Salle de jeux3ième étage13' 3" x 21' 5.8"Autre
- Salle de sport3ième étage11' 3.8" x 13' 3"Autre
- Salle de loisirsSupérieur16' 11.1" x 21' 9"Autre
- VestibuleSupérieur4' 5.9" x 9' 4.9"Autre
- ServiceSupérieur3' 10" x 6' 8.3"Autre
Agents de cette inscription
Demandez plus d’infos
Demandez plus d’infos
Emplacement
8 Branch Ave, Toronto, Ontario, M8W 1M7 Canada
Autour de cette propriété
En savoir plus au sujet du quartier et des commodités autour de cette résidence.
Demander de l’information sur le quartier
En savoir plus au sujet du quartier et des commodités autour de cette résidence
Demander maintenantCalculatrice de versements hypothécaires
- $
- %$
- %
- Capital et intérêts 9 400 $ /mo
- Impôt foncier n/a
- Frais de copropriété n/a

