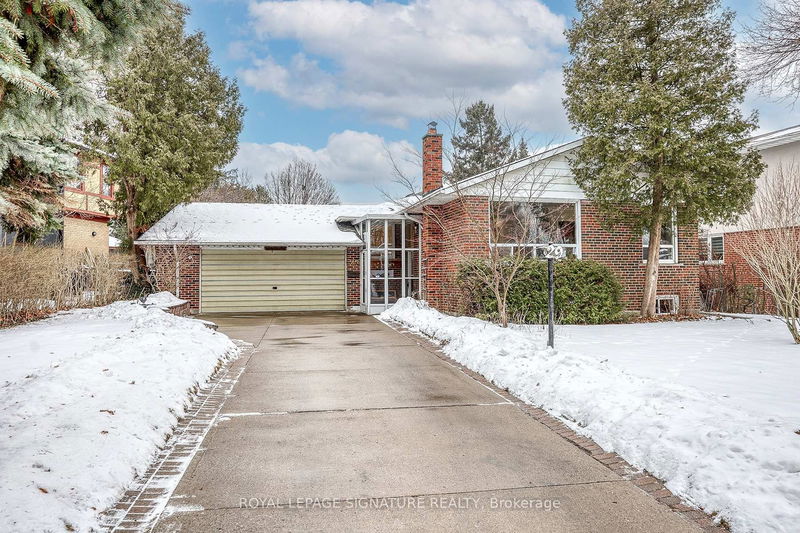Caractéristiques principales
- MLS® #: C12006490
- ID de propriété: SIRC2338077
- Type de propriété: Résidentiel, Maison unifamiliale détachée
- Grandeur du terrain: 8 074,31 pi.ca.
- Construit en: 51
- Chambre(s) à coucher: 3+1
- Salle(s) de bain: 3
- Pièces supplémentaires: Sejour
- Stationnement(s): 6
- Inscrit par:
- ROYAL LEPAGE SIGNATURE REALTY
Description de la propriété
Charming Bungalow in a Fantastic Neighbourhood! Welcome to this well-loved bungalow, cherished by the same wonderful couple over 50 years! This home offers a rare oversized double-car garage and a concrete driveway that fits four cars, making parking a breeze. Inside, you'll find three spacious bedrooms, two bathrooms, and a large eat-in kitchen, perfect for family gatherings. The separate basement entrance and second staircase provide great income potential or extra space for extended family. Let the fireplace warm you on cold winter days. Here is so much room to keep the kids and adults busy when being outside is too cold. Plus, enjoy peace of mind with a brand-new furnace! Located in a highly desirable neighbourhood, this home is just steps from schools, shops, churches, playgrounds, an outdoor ice rink, a community centre, tennis courts, walking trails and a pool. Easy access to major highways makes commuting a breeze. Don't miss out on this incredible opportunity.
Pièces
- TypeNiveauDimensionsPlancher
- SalonPrincipal12' 8.3" x 15' 6.2"Autre
- Salle à mangerPrincipal9' 1.4" x 9' 6.1"Autre
- CuisinePrincipal10' 6.3" x 14' 7.5"Autre
- Bois durPrincipal10' 5.9" x 13' 6.9"Autre
- Chambre à coucherPrincipal10' 4.4" x 11' 6.5"Autre
- Chambre à coucherPrincipal9' 6.9" x 10' 3.2"Autre
- Salle de loisirsSous-sol14' 11.1" x 21' 4.2"Autre
- Chambre à coucherSous-sol13' 3" x 14' 5.6"Autre
- Salle de lavageSous-sol8' 9.9" x 10' 5.5"Autre
- AtelierSous-sol6' 7.5" x 13' 5"Autre
Agents de cette inscription
Demandez plus d’infos
Demandez plus d’infos
Emplacement
29 Broadlands Blvd, Toronto, Ontario, M3A 1J1 Canada
Autour de cette propriété
En savoir plus au sujet du quartier et des commodités autour de cette résidence.
- 23.34% 50 à 64 ans
- 18.85% 35 à 49 ans
- 17.48% 20 à 34 ans
- 13.01% 65 à 79 ans
- 6.32% 80 ans et plus
- 6.14% 15 à 19
- 5.83% 5 à 9
- 5.56% 10 à 14
- 3.47% 0 à 4 ans
- Les résidences dans le quartier sont:
- 70.17% Ménages unifamiliaux
- 25.84% Ménages d'une seule personne
- 3.16% Ménages de deux personnes ou plus
- 0.83% Ménages multifamiliaux
- 146 116 $ Revenu moyen des ménages
- 58 883 $ Revenu personnel moyen
- Les gens de ce quartier parlent :
- 73.36% Anglais
- 4.89% Anglais et langue(s) non officielle(s)
- 4.7% Mandarin
- 3.53% Arabe
- 2.79% Grec
- 2.55% Espagnol
- 2.55% Yue (Cantonese)
- 2.32% Roumain
- 1.69% Français
- 1.61% Tagalog (pilipino)
- Le logement dans le quartier comprend :
- 42.7% Maison individuelle non attenante
- 17.28% Maison en rangée
- 14.89% Appartement, moins de 5 étages
- 14.43% Appartement, 5 étages ou plus
- 7.93% Maison jumelée
- 2.78% Duplex
- D’autres font la navette en :
- 15.32% Transport en commun
- 6.58% Autre
- 5.66% Marche
- 0% Vélo
- 25.81% Baccalauréat
- 25.42% Diplôme d'études secondaires
- 19.1% Certificat ou diplôme d'un collège ou cégep
- 14.94% Aucun diplôme d'études secondaires
- 6.05% Certificat ou diplôme universitaire supérieur au baccalauréat
- 5.45% Certificat ou diplôme d'apprenti ou d'une école de métiers
- 3.22% Certificat ou diplôme universitaire inférieur au baccalauréat
- L’indice de la qualité de l’air moyen dans la région est 2
- La région reçoit 300.41 mm de précipitations par année.
- La région connaît 7.39 jours de chaleur extrême (30.98 °C) par année.
Demander de l’information sur le quartier
En savoir plus au sujet du quartier et des commodités autour de cette résidence
Demander maintenantCalculatrice de versements hypothécaires
- $
- %$
- %
- Capital et intérêts 5 849 $ /mo
- Impôt foncier n/a
- Frais de copropriété n/a

