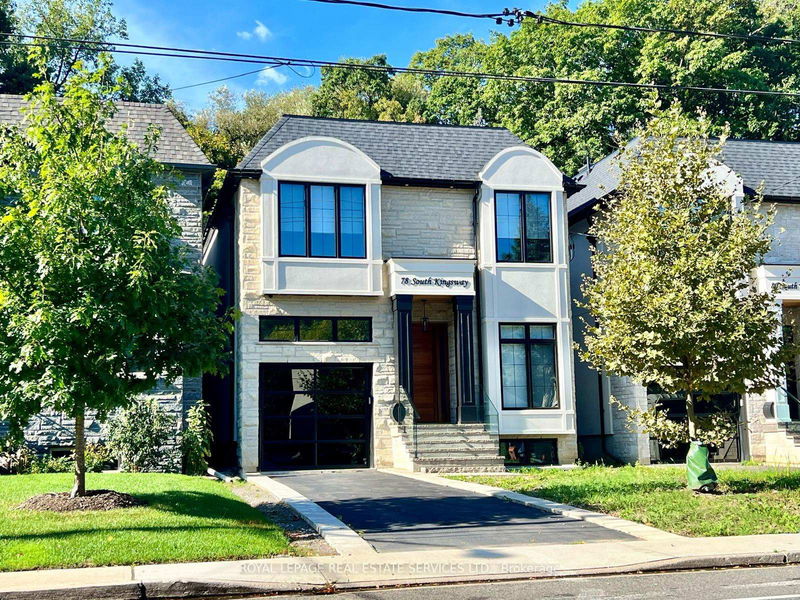Caractéristiques principales
- MLS® #: W12043143
- ID de propriété: SIRC2338014
- Type de propriété: Résidentiel, Maison unifamiliale détachée
- Grandeur du terrain: 6 045,71 pi.ca.
- Chambre(s) à coucher: 4+1
- Salle(s) de bain: 5
- Pièces supplémentaires: Sejour
- Stationnement(s): 3
- Inscrit par:
- ROYAL LEPAGE REAL ESTATE SERVICES LTD.
Description de la propriété
A masterpiece of modern luxury and impeccable design offering approx. 3,700 SF of finished living space on a desirable 187' deep lot. From the moment you arrive, the home's stunning stucco and stone façade captivates. The 8' solid Mahogany entrance door makes an unforgettable first impression. Step inside to experience a world of sophisticated comfort bathed in natural light, courtesy of expansive Millennium vinyl windows. Exquisite high-end finishes define every space, including 7" naked engineered oak hardwood floors, quartz countertops, and custom oak staircases featuring integrated lights and glass panels illuminated by a skylight. Modern conveniences abound with smart lighting, automatic blinds, and in-ceiling speakers. The chef's dream kitchen by Selba is a true showstopper, featuring an oversized quartz waterfall island and a suite of professional-grade Bosch appliances. Upstairs, the primary retreat is a sanctuary with its own balcony, two walk-in closets, and a spa-inspired five-piece ensuite boasting double sinks, a freestanding tub, and frameless glass shower - pure indulgence. The professionally finished walk-up basement with a custom bar, spacious recreation room with direct backyard access, fifth bedroom, and a three-piece bath is ideal for in-laws, a nanny, or guest suite. Additional standout features include Bellagio-style solid interior doors with sleek black hardware, heated floors in upper level baths, security system with cameras, and an irrigation system for effortless outdoor maintenance. The backyard features a beautifully crafted deck with a cedar shake ceiling, in-ceiling speakers, and pot lights. This prime location is just steps from Bloor West Village and offers unparalleled access to High Park, the Humber River, essential amenities, highways, and the lake. This residence is more than a home - it's a statement of elevated living, where every detail has been curated for those who appreciate the finest in design, comfort, and lifestyle.
Pièces
- TypeNiveauDimensionsPlancher
- SalonPrincipal14' 8.7" x 20' 11.9"Autre
- Salle à mangerPrincipal17' 9.7" x 14' 7.5"Autre
- CuisinePrincipal9' 8.1" x 16' 9.9"Autre
- Salle familialePrincipal16' 4" x 16' 9.9"Autre
- Salle de bainsPrincipal6' 10.2" x 5' 11.6"Autre
- Autre2ième étage14' 8.9" x 18' 8.8"Autre
- Salle de bains2ième étage6' 10.6" x 12' 5.6"Autre
- Chambre à coucher2ième étage11' 2.8" x 15' 4.2"Autre
- Salle de bains2ième étage11' 2.8" x 4' 11"Autre
- Chambre à coucher2ième étage11' 2.8" x 14' 11.9"Autre
- Chambre à coucher2ième étage12' 5.2" x 15' 4.2"Autre
- Salle de bains2ième étage10' 6.3" x 4' 11.4"Autre
- Salle de lavage2ième étage0' x 0'Autre
- Salle de loisirsSous-sol24' 3.3" x 23' 3.7"Autre
- AutreSous-sol4' 10.2" x 9' 7.7"Autre
- Chambre à coucherSous-sol12' 10.7" x 14' 4.4"Autre
- Salle de bainsSous-sol8' 7.9" x 5' 11.2"Autre
- ServiceSous-sol9' 9.3" x 12' 4.4"Autre
- Cave / chambre froideSous-sol5' 3.3" x 9' 4.2"Autre
Agents de cette inscription
Demandez plus d’infos
Demandez plus d’infos
Emplacement
78 South Kingsway N/a, Toronto, Ontario, M6S 3T3 Canada
Autour de cette propriété
En savoir plus au sujet du quartier et des commodités autour de cette résidence.
Demander de l’information sur le quartier
En savoir plus au sujet du quartier et des commodités autour de cette résidence
Demander maintenantCalculatrice de versements hypothécaires
- $
- %$
- %
- Capital et intérêts 18 062 $ /mo
- Impôt foncier n/a
- Frais de copropriété n/a

