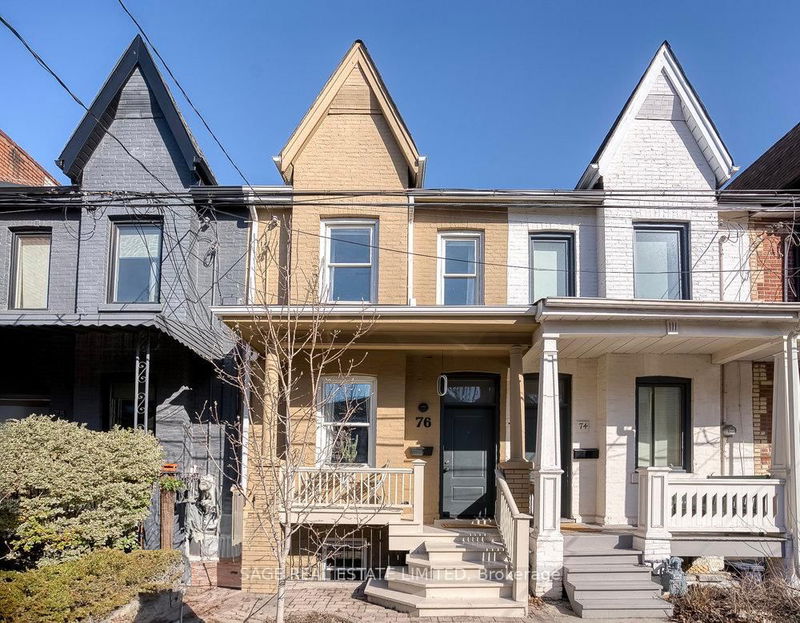Caractéristiques principales
- MLS® #: C12028344
- ID de propriété: SIRC2332010
- Type de propriété: Résidentiel, Maison de ville
- Grandeur du terrain: 1 289,47 pi.ca.
- Construit en: 100
- Chambre(s) à coucher: 2+1
- Salle(s) de bain: 3
- Pièces supplémentaires: Sejour
- Inscrit par:
- SAGE REAL ESTATE LIMITED
Description de la propriété
Welcome to 76 Mitchell Ave, a charming south-facing 2-storey Victorian nestled in the heart of West Queen West! Located on a quiet one-way street with a gorgeous magnolia tree out front and steps from Trinity Bellwoods Park! This beautifully renovated home features 2 spacious bedrooms and 3 beautiful bathrooms. The open-concept living and dining room are separated seamlessly by a MidCentury Modern floor-to-ceiling shelving unit. The modern kitchen has high end appliances such as a built-in sub-zero fridge and b/i dishwasher, a Wolf gas stove and there's the added bonus of heated floors to keep your toes nice and toasty! Plus that main floor powder room that everyone loves! The kitchen overlooks a versatile family room (that has also been used as a dining room) with a huge skylight and sliding glass door walk-out to a sweet backyard that has interlocking brick and mature trees. To top it all off there's a fantastic garden shed that houses both a workshop and a covered dining area for dining alfresco even when it rains. Upstairs are 2 generous bedrooms, each with large windows allowing plenty of natural light and ample closet space. The 5-piece bath has two sinks, heated floors & separate shower and soaker tub. The upstairs hallway has a fantastic skylight and a built-in linen closet that features two pull-out laundry bins. The finished basement currently serves as a rec room, and could also be set-up as 3rd bedroom with its wonderful heated cork flooring, a built-in desk/ office area and built-in laundry, 3-piece bathroom and oversized windows letting in tons of natural light (two windows used to be two walk-out doors). This location doesn't get any better. It is perfectly positioned among top-notch restaurants, cafes, shops, King and Queen TTC, bike paths, and access to the T.O. waterfront. This superb home offers the best of downtown living with a tucked-away tranquility. Lots of street parking available. Home Inspection Avail at 76MitchellAve.com
Pièces
- TypeNiveauDimensionsPlancher
- SalonPrincipal14' 8.9" x 9' 8.1"Autre
- Salle à mangerPrincipal10' 9.1" x 10' 11.8"Autre
- CuisinePrincipal14' 10.3" x 9' 5.7"Autre
- Salle familialePrincipal14' 2" x 13' 5.4"Autre
- Salle de bainsPrincipal6' 4.4" x 3' 4.9"Autre
- Bois dur2ième étage12' 9.4" x 13' 6.5"Autre
- Salle de bains2ième étage10' 2.8" x 7' 7.7"Autre
- Chambre à coucher2ième étage11' 1.4" x 9' 2.6"Autre
- Salle de loisirsSous-sol30' 8.1" x 12' 8.7"Autre
- Salle de bainsSous-sol6' 2.8" x 5' 10.8"Autre
- Salle de lavageSous-sol0' x 0'Autre
Agents de cette inscription
Demandez plus d’infos
Demandez plus d’infos
Emplacement
76 Mitchell Ave, Toronto, Ontario, M6J 1B9 Canada
Autour de cette propriété
En savoir plus au sujet du quartier et des commodités autour de cette résidence.
Demander de l’information sur le quartier
En savoir plus au sujet du quartier et des commodités autour de cette résidence
Demander maintenantCalculatrice de versements hypothécaires
- $
- %$
- %
- Capital et intérêts 6 343 $ /mo
- Impôt foncier n/a
- Frais de copropriété n/a

