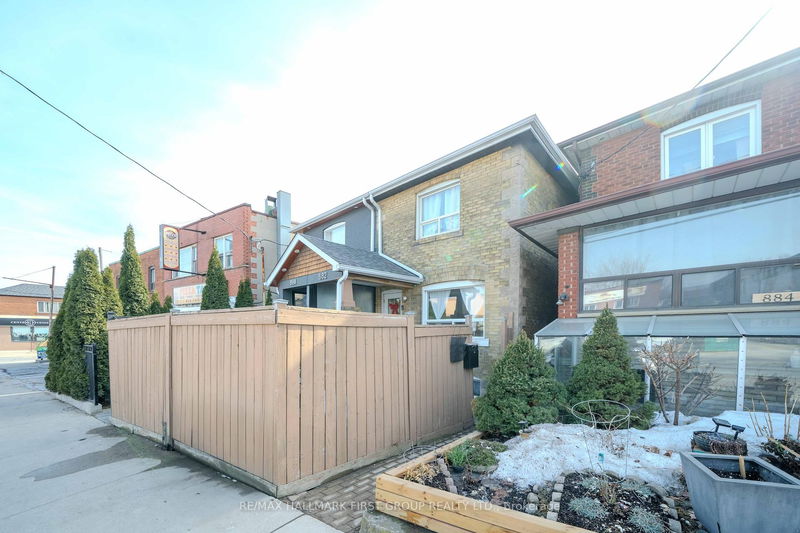Caractéristiques principales
- MLS® #: W12033050
- ID de propriété: SIRC2329857
- Type de propriété: Résidentiel, Maison de ville
- Grandeur du terrain: 1 630,67 pi.ca.
- Chambre(s) à coucher: 3+1
- Salle(s) de bain: 3
- Pièces supplémentaires: Sejour
- Stationnement(s): 3
- Inscrit par:
- RE/MAX HALLMARK FIRST GROUP REALTY LTD.
Description de la propriété
Welcome to this cozy well maintained freehold semi detached home that is perfect for first-time buyers in the heart of Toronto. It offers everything you need and more, including a rare 2-car garage and 1 car driveway! This home is ideally situated just minutes from schools, parks, places of worship, and recreation centres, making it perfect for families or those seeking easy access to essential amenities. This home has a bright and open concept, 3 spacious bedrooms, a finished basement apartment with kitchen, bath, and a large bedroom! The backyard can host large parties with a bonus space above the detached garage! Enjoy the convenience of Stockyards Shopping Centre, where you'll find a variety of shops, and restaurants, and services. Commuting is a breeze with TTC right at your doorstep, Major Highways 400 and 401 just a short drive away, offering easy access. With its unbeatable location, spacious layout, and rare 2 car garage, this home is an excellent opportunity for anyone looking to start their homeownership journey. Don't miss out on this incredible find!
Pièces
- TypeNiveauDimensionsPlancher
- CuisinePrincipal10' 7.8" x 12' 7.1"Autre
- SalonPrincipal11' 1.4" x 13' 3.4"Autre
- Salle à mangerPrincipal8' 10.6" x 10' 1.2"Autre
- Autre2ième étage9' 10.5" x 11' 4.6"Autre
- Chambre à coucher2ième étage8' 6.3" x 10' 5.9"Autre
- Chambre à coucher2ième étage7' 4.9" x 10' 9.5"Autre
- Chambre à coucherSous-sol10' 2.4" x 12' 3.6"Autre
- CuisineSous-sol4' 9.4" x 6' 6.7"Autre
- BoudoirSous-sol7' 2.2" x 12' 8.3"Autre
Agents de cette inscription
Demandez plus d’infos
Demandez plus d’infos
Emplacement
882 Weston Rd, Toronto, Ontario, M6N 3R7 Canada
Autour de cette propriété
En savoir plus au sujet du quartier et des commodités autour de cette résidence.
- 22.18% 50 to 64 years
- 21.99% 20 to 34 years
- 19.46% 35 to 49 years
- 12.21% 65 to 79 years
- 5.21% 0 to 4 years
- 5.14% 15 to 19 years
- 4.96% 10 to 14 years
- 4.82% 5 to 9 years
- 4.03% 80 and over
- Households in the area are:
- 55.57% Single family
- 36.51% Single person
- 6.67% Multi person
- 1.25% Multi family
- $97,160 Average household income
- $39,915 Average individual income
- People in the area speak:
- 52.02% English
- 18.92% Portuguese
- 10.08% Spanish
- 6.29% English and non-official language(s)
- 4.6% Tagalog (Pilipino, Filipino)
- 3.36% Vietnamese
- 2.23% Italian
- 1.2% Yue (Cantonese)
- 0.71% Hungarian
- 0.58% Somali
- Housing in the area comprises of:
- 37.61% Apartment 1-4 floors
- 34.24% Single detached
- 9.14% Semi detached
- 8.18% Apartment 5 or more floors
- 6.33% Duplex
- 4.51% Row houses
- Others commute by:
- 29.03% Public transit
- 4.03% Other
- 3.23% Foot
- 0.58% Bicycle
- 32.22% Did not graduate high school
- 29.96% High school
- 18.42% College certificate
- 9.84% Bachelor degree
- 5.48% Trade certificate
- 2.81% Post graduate degree
- 1.27% University certificate
- The average air quality index for the area is 2
- The area receives 294.38 mm of precipitation annually.
- The area experiences 7.39 extremely hot days (31.27°C) per year.
Demander de l’information sur le quartier
En savoir plus au sujet du quartier et des commodités autour de cette résidence
Demander maintenantCalculatrice de versements hypothécaires
- $
- %$
- %
- Capital et intérêts 4 389 $ /mo
- Impôt foncier n/a
- Frais de copropriété n/a

