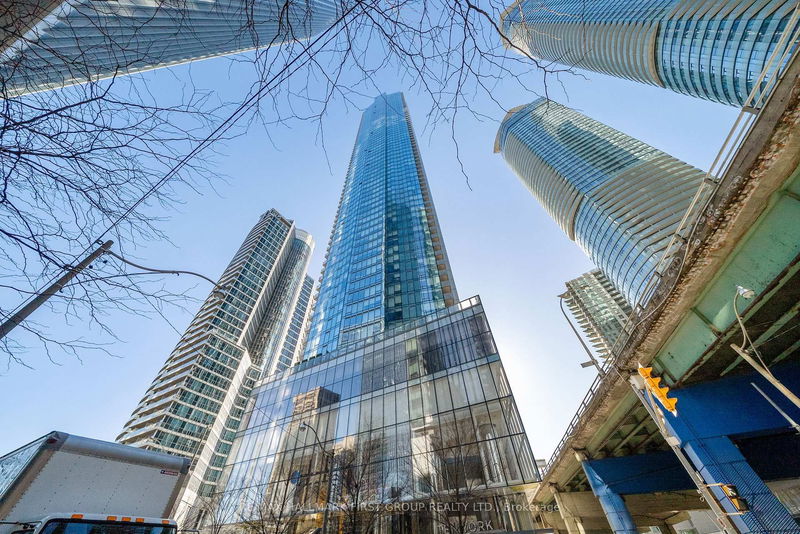Caractéristiques principales
- MLS® #: C12029433
- ID de propriété: SIRC2327887
- Type de propriété: Résidentiel, Condo
- Chambre(s) à coucher: 1
- Salle(s) de bain: 1
- Pièces supplémentaires: Sejour
- Inscrit par:
- RE/MAX HALLMARK FIRST GROUP REALTY LTD.
Description de la propriété
Welcome To Tridel-Built Ten York - Where Luxury Meets Unbeatable Convenience In Toronto's Vibrant Waterfront Community! This Stunning 1-Bedroom Condo Is Designed For Young Professionals Who Crave Style, Sophistication, And Seamless City Living! Wake Up To Breathtaking Views Of Toronto's Skyline & Lake Ontario, Then Step Into A Space That Blends Modern Elegance With Top-Tier Functionality. Enjoy A Sun-Drenched Living Space With Floor-To-Ceiling Windows That Flood Your Home With Natural Light! Enjoy Your Morning Coffee Or Post-Work Cocktail On Your Private Balcony Overlooking The City. A Gourmet Kitchen Featuring Sleek, Modern Cabinetry, Premium Stainless Steel Appliances & A Flat Cooktop Are Perfect For Culinary Enthusiasts! Unwind In Your Spa-Like Bathroom With A Glass-Enclosed Shower & Stylish Finishes, And Experience The Ease Of Smart & Secure Living With Keyless Entry! This Gorgeous Unit Also Features A Large Double-Mirror Closet, Which Offers Ample Storage & Ensures You Can Check Your Fit On The Way Out The Door! Take Advantage Of World-Class Amenities, Including A Three-Story Fitness Center w/Juice Bar, Outdoor Pool, Rooftop Terrace, 24/7 Concierge, Theatre, Billiards Room And More! Located Steps From TTC, Union Station, The PATH, And Toronto's Best Restaurants, Bars, And Entertainment, This Is More Than A Condo - It's A Lifestyle Upgrade. Ready To Make It Yours?
Pièces
Agents de cette inscription
Demandez plus d’infos
Demandez plus d’infos
Emplacement
10 York St #1311, Toronto, Ontario, M5J 0E1 Canada
Autour de cette propriété
En savoir plus au sujet du quartier et des commodités autour de cette résidence.
- 44.61% 20 to 34 年份
- 22.73% 35 to 49 年份
- 13.29% 50 to 64 年份
- 9.06% 65 to 79 年份
- 3.17% 0 to 4 年份
- 2.9% 80 and over
- 2.02% 5 to 9
- 1.16% 15 to 19
- 1.07% 10 to 14
- Households in the area are:
- 52.47% Single person
- 37.64% Single family
- 9.69% Multi person
- 0.2% Multi family
- 170 216 $ Average household income
- 85 904 $ Average individual income
- People in the area speak:
- 59.83% English
- 9.33% English and non-official language(s)
- 9.16% Mandarin
- 4.83% Yue (Cantonese)
- 3.9% Hindi
- 3.24% Spanish
- 3.02% French
- 2.59% Russian
- 2.25% Arabic
- 1.85% Urdu
- Housing in the area comprises of:
- 100% Apartment 5 or more floors
- 0% Single detached
- 0% Semi detached
- 0% Duplex
- 0% Row houses
- 0% Apartment 1-4 floors
- Others commute by:
- 30.52% Car
- 21.36% Public transit
- 6.05% Other
- 2.72% Bicycle
- 45.98% Bachelor degree
- 23.69% Post graduate degree
- 11.02% High school
- 10.88% College certificate
- 4.2% University certificate
- 2.63% Did not graduate high school
- 1.61% Trade certificate
- The average are quality index for the area is 2
- The area receives 295.13 mm of precipitation annually.
- The area experiences 7.39 extremely hot days (30.71°C) per year.
Demander de l’information sur le quartier
En savoir plus au sujet du quartier et des commodités autour de cette résidence
Demander maintenantCalculatrice de versements hypothécaires
- $
- %$
- %
- Capital et intérêts 3 124 $ /mo
- Impôt foncier n/a
- Frais de copropriété n/a

