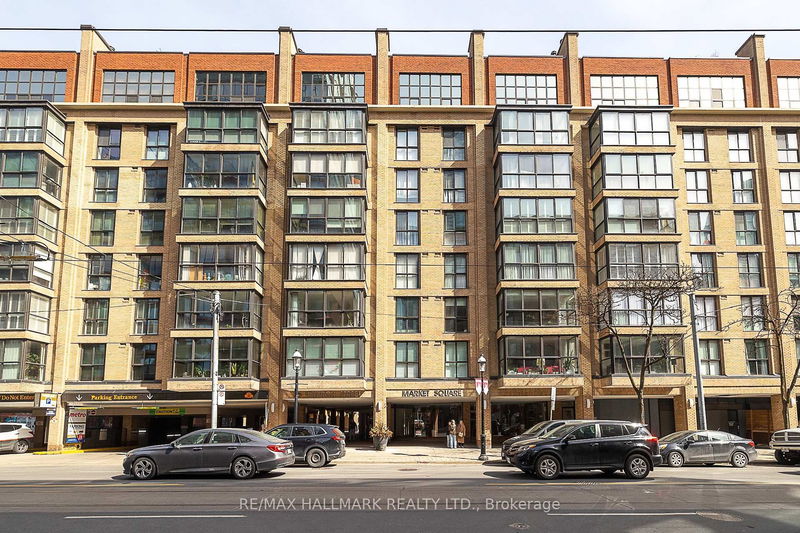Caractéristiques principales
- MLS® #: C12026772
- ID de propriété: SIRC2326006
- Type de propriété: Résidentiel, Condo
- Chambre(s) à coucher: 1+1
- Salle(s) de bain: 2
- Pièces supplémentaires: Sejour
- Stationnement(s): 1
- Inscrit par:
- RE/MAX HALLMARK REALTY LTD.
Description de la propriété
Welcome to this spacious Market Square Condo, featuring open-concept principal rooms ideal for both entertaining and everyday living. The modern enclosed kitchen is equipped with full-sized appliances, a pantry, and ample storage. The living and dining areas seamlessly transition into a sunlit solarium with floor-to-ceiling windows, providing a serene space to unwind. The generous den offers flexibility for a home office or additional living space. What truly sets this building apart, however, is its unique sense of community. It's not just a place to live; it's a space where residents come together, share experiences, and build meaningful connections. Events are regularly organized to bring people together, fostering an inviting vibe that creates a welcoming and engaging environment. Whether you're socializing in shared spaces or attending a community event, you'll feel right at home. Amenities include 24-hour concierge service, an indoor pool, exercise room, sauna, squash court, and a large rooftop terrace with BBQs. Located in the heart of downtown, with the TTC at your doorstep, this condo offers unparalleled urban convenience. St. Lawrence Market, the Financial District, and the Distillery District are just moments away. Explore the vibrant neighborhood filled with artisanal food vendors, eclectic shops, and cultural attractions. Everyday conveniences like Metro, Berczy Park, and Imagine Cinemas are all within walking distance.
Pièces
- TypeNiveauDimensionsPlancher
- SalonPrincipal14' 1.2" x 18' 2.8"Autre
- Salle à mangerPrincipal8' 7.9" x 12' 6.7"Autre
- CuisinePrincipal9' 2.2" x 12' 5.6"Autre
- BoudoirPrincipal9' 3" x 16' 1.2"Autre
- ParqueteriePrincipal11' 6.7" x 22' 6.8"Autre
- Solarium/VerrièrePrincipal14' 1.2" x 18' 2.8"Autre
- Garde-mangerPrincipal4' 10.6" x 5' 5.7"Autre
Agents de cette inscription
Demandez plus d’infos
Demandez plus d’infos
Emplacement
35 Church St #304, Toronto, Ontario, M5E 1T3 Canada
Autour de cette propriété
En savoir plus au sujet du quartier et des commodités autour de cette résidence.
- 37.11% 20 à 34 ans
- 25.79% 35 à 49 ans
- 16.02% 50 à 64 ans
- 9.93% 65 à 79 ans
- 2.88% 0 à 4 ans ans
- 2.52% 80 ans et plus
- 2.04% 15 à 19
- 1.95% 5 à 9
- 1.76% 10 à 14
- Les résidences dans le quartier sont:
- 55.92% Ménages d'une seule personne
- 37.86% Ménages unifamiliaux
- 6.16% Ménages de deux personnes ou plus
- 0.06% Ménages multifamiliaux
- 168 605 $ Revenu moyen des ménages
- 83 310 $ Revenu personnel moyen
- Les gens de ce quartier parlent :
- 74.9% Anglais
- 5.39% Anglais et langue(s) non officielle(s)
- 3.57% Espagnol
- 3.53% Français
- 3.15% Mandarin
- 2.91% Yue (Cantonese)
- 1.84% Russe
- 1.68% Portugais
- 1.65% Arabe
- 1.39% Coréen
- Le logement dans le quartier comprend :
- 90.63% Appartement, 5 étages ou plus
- 7.53% Appartement, moins de 5 étages
- 1.8% Maison en rangée
- 0.02% Maison jumelée
- 0.01% Maison individuelle non attenante
- 0.01% Duplex
- D’autres font la navette en :
- 30.59% Automobile
- 19.77% Transport en commun
- 6.85% Autre
- 4.93% Vélo
- 40.39% Baccalauréat
- 18.17% Certificat ou diplôme universitaire supérieur au baccalauréat
- 15.6% Diplôme d'études secondaires
- 13.85% Certificat ou diplôme d'un collège ou cégep
- 5.08% Aucun diplôme d'études secondaires
- 4.85% Certificat ou diplôme universitaire inférieur au baccalauréat
- 2.06% Certificat ou diplôme d'apprenti ou d'une école de métiers
- L’indice de la qualité de l’air moyen dans la région est 2
- La région reçoit 296.36 mm de précipitations par année.
- La région connaît 7.4 jours de chaleur extrême (30.62 °C) par année.
Demander de l’information sur le quartier
En savoir plus au sujet du quartier et des commodités autour de cette résidence
Demander maintenantCalculatrice de versements hypothécaires
- $
- %$
- %
- Capital et intérêts 4 829 $ /mo
- Impôt foncier n/a
- Frais de copropriété n/a

