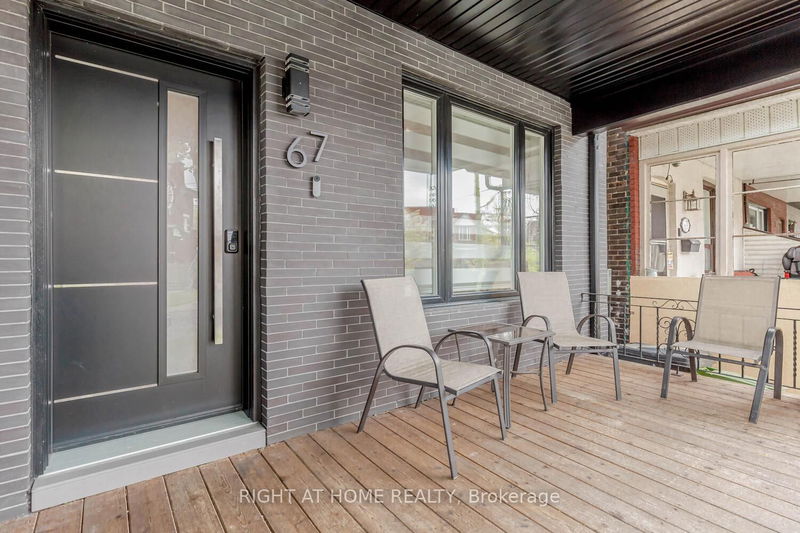Caractéristiques principales
- MLS® #: W12003440
- ID de propriété: SIRC2307694
- Type de propriété: Résidentiel, Maison de ville
- Grandeur du terrain: 1 872 pi.ca.
- Chambre(s) à coucher: 3+2
- Salle(s) de bain: 3
- Pièces supplémentaires: Sejour
- Stationnement(s): 1
- Inscrit par:
- RIGHT AT HOME REALTY
Description de la propriété
Welcome to 67 Maria St, a beautiful and modern semi-detached home with a welcome porch located in the stunning family neighbourhood. Spacious open concept living room, kitchen, and dining with ample cabinets/counter/storage space. Engineered hardwood flooring all across with smooth ceiling, pot lights & stylish light fixtures. Zebra blinds, custom built fireplace with ceiling to floor mantle. Upgraded cabinetry in kitchen with granite counter top, Cafe style stainless steel smart appliances. New LG Washer & Dryer, powder room and storage area all on the main floor for homeowner convenience. Modern staircase and skylight above brings plenty of natural light. A stunning half-story Loft with laminate flooring and skylights that can be used as a guest suite, office workspace or for kids to enjoy a play area. Bedrooms have hardwood engineered flooring and custom closet in the master bedroom. Bathrooms include Porcelain and Marble Flooring with upgraded Matte fixtures. Finished basement suite with a separate and entrance from main floor that can be used as in-law / nanny suite or other. Backyard with interlock patio night lights and access to car garage plus many other numerous upgrades. EXTRAS: Close to shopping, restaurants, and decent walk to High Park. Fabulous opportunity or a new owner to just move in and enjoy the home and all it has to offer.
Pièces
- TypeNiveauDimensionsPlancher
- SalonPrincipal10' 7.9" x 11' 3"Autre
- Salle à mangerPrincipal10' 7.9" x 11' 3"Autre
- CuisinePrincipal10' 7.9" x 11' 3"Autre
- Autre2ième étage10' 11.8" x 15' 3"Autre
- Chambre à coucher2ième étage9' 8.9" x 10' 6.7"Autre
- Chambre à coucher2ième étage7' 10" x 11' 8.9"Autre
- Loft3ième étage9' 11.6" x 11' 11.7"Autre
- Chambre à coucherSous-sol9' 11.6" x 13' 3"Autre
- SalonSous-sol9' 11.6" x 13' 3"Autre
Agents de cette inscription
Demandez plus d’infos
Demandez plus d’infos
Emplacement
67 Maria St, Toronto, Ontario, M6P 1W1 Canada
Autour de cette propriété
En savoir plus au sujet du quartier et des commodités autour de cette résidence.
- 23.98% 35 à 49 ans
- 21.49% 20 à 34 ans
- 20.57% 50 à 64 ans
- 10.72% 65 à 79 ans
- 5.08% 10 à 14 ans
- 5.07% 0 à 4 ans ans
- 4.79% 5 à 9 ans
- 4.69% 15 à 19 ans
- 3.6% 80 ans et plus
- Les résidences dans le quartier sont:
- 57.98% Ménages unifamiliaux
- 32.39% Ménages d'une seule personne
- 7.43% Ménages de deux personnes ou plus
- 2.2% Ménages multifamiliaux
- 133 107 $ Revenu moyen des ménages
- 55 696 $ Revenu personnel moyen
- Les gens de ce quartier parlent :
- 67.24% Anglais
- 6.81% Portugais
- 6.39% Espagnol
- 5.79% Vietnamien
- 4.79% Anglais et langue(s) non officielle(s)
- 2.44% Yue (Cantonese)
- 1.91% Maltais
- 1.85% Italien
- 1.42% Polonais
- 1.36% Mandarin
- Le logement dans le quartier comprend :
- 35.09% Appartement, moins de 5 étages
- 26.18% Maison jumelée
- 19.93% Maison individuelle non attenante
- 11% Maison en rangée
- 6.08% Duplex
- 1.72% Appartement, 5 étages ou plus
- D’autres font la navette en :
- 25.18% Transport en commun
- 11.6% Autre
- 8.67% Marche
- 1.44% Vélo
- 28.48% Diplôme d'études secondaires
- 22.25% Baccalauréat
- 18.76% Aucun diplôme d'études secondaires
- 16.13% Certificat ou diplôme d'un collège ou cégep
- 7.04% Certificat ou diplôme universitaire supérieur au baccalauréat
- 4.79% Certificat ou diplôme d'apprenti ou d'une école de métiers
- 2.55% Certificat ou diplôme universitaire inférieur au baccalauréat
- L’indice de la qualité de l’air moyen dans la région est 2
- La région reçoit 293.29 mm de précipitations par année.
- La région connaît 7.39 jours de chaleur extrême (31.06 °C) par année.
Demander de l’information sur le quartier
En savoir plus au sujet du quartier et des commodités autour de cette résidence
Demander maintenantCalculatrice de versements hypothécaires
- $
- %$
- %
- Capital et intérêts 7 813 $ /mo
- Impôt foncier n/a
- Frais de copropriété n/a

