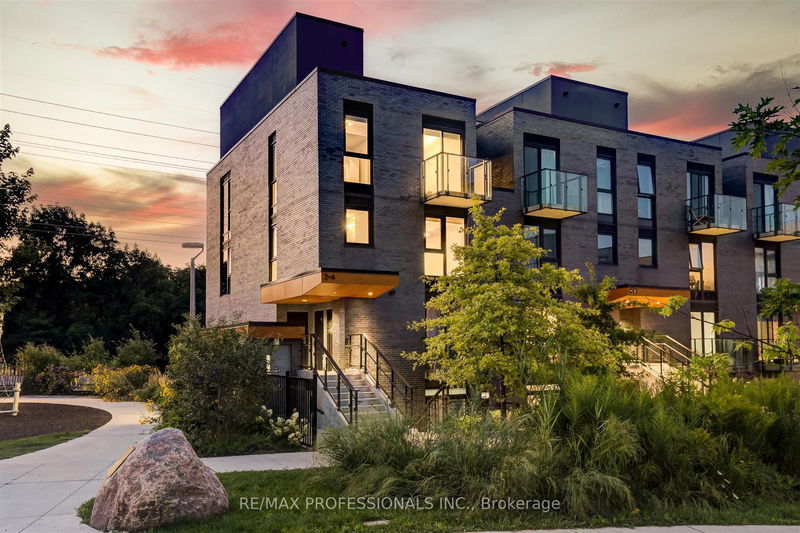Caractéristiques principales
- MLS® #: W12004699
- ID de propriété: SIRC2307589
- Type de propriété: Résidentiel, Condo
- Chambre(s) à coucher: 3
- Salle(s) de bain: 2
- Pièces supplémentaires: Sejour
- Stationnement(s): 1
- Inscrit par:
- RE/MAX PROFESSIONALS INC.
Description de la propriété
The Best Premium Corner Unit At The Kingsway by the River Townhomes! Bright and Sunny this new space is yours to craft to your liking! Discover the perfect blend of style and comfort in this wonderful 3-bedroom, 2-bathroom, 2-storey stacked condo townhome with a spectacular unabstracted view from the roof top terrace, walking distance to the best school in Etobicoke, outdoor pool, shops, caffe, restaurants and nearby subway. Featuring open-concept floor plans and a terrace this home is ideal for young professionals and growing families alike. Step into a luxurious living space with roller blinds and an upgraded kitchen featuring integrated fridge cabinetry and a beautiful kitchen backsplash, adding a touch of elegance and sophistication. Freshly painted, and brand new carpet on the stairs. These premium upgrades set this unit apart from others the moment you enter your new home. Enjoy the vibrant lifestyle with access to all the exciting amenities available in the neighboring condominium. Find your dream home, thoughtfully designed to meet all your needs, and experience a reunion with the living space you'll truly love.
Pièces
- TypeNiveauDimensionsPlancher
- SalonPrincipal8' 11.8" x 10' 11.8"Autre
- Salle à mangerPrincipal10' 7.8" x 12' 1.6"Autre
- CuisinePrincipal10' 7.8" x 12' 1.6"Autre
- Salle de bainsPrincipal5' 2.9" x 5' 6.9"Autre
- Chambre à coucher2ième étage8' 6.3" x 6' 11.8"Autre
- Chambre à coucher2ième étage8' 9.5" x 8' 4.7"Autre
- Autre2ième étage7' 10.4" x 8' 11.8"Autre
- Salle de bains2ième étage4' 9.4" x 5' 2.9"Autre
- AutreInférieur0' x 0'Autre
Agents de cette inscription
Demandez plus d’infos
Demandez plus d’infos
Emplacement
10 Brin Dr #TH3, Toronto, Ontario, M8X 0B3 Canada
Autour de cette propriété
En savoir plus au sujet du quartier et des commodités autour de cette résidence.
- 20.05% 35 à 49 ans
- 19.81% 50 à 64 ans
- 16.1% 20 à 34 ans
- 15.94% 65 à 79 ans
- 10.23% 80 ans et plus
- 5.56% 15 à 19
- 4.49% 5 à 9
- 4.34% 10 à 14
- 3.49% 0 à 4 ans
- Les résidences dans le quartier sont:
- 53.28% Ménages unifamiliaux
- 43.25% Ménages d'une seule personne
- 3.47% Ménages de deux personnes ou plus
- 0% Ménages multifamiliaux
- 172 620 $ Revenu moyen des ménages
- 75 347 $ Revenu personnel moyen
- Les gens de ce quartier parlent :
- 71.81% Anglais
- 4.14% Portugais
- 3.72% Italien
- 3.59% Ukrainien
- 3.08% Espagnol
- 3.06% Anglais et langue(s) non officielle(s)
- 2.76% Serbe
- 2.69% Russe
- 2.6% Polonais
- 2.55% Albanais
- Le logement dans le quartier comprend :
- 57.97% Appartement, 5 étages ou plus
- 24.29% Appartement, moins de 5 étages
- 16.32% Maison individuelle non attenante
- 1.13% Maison en rangée
- 0.14% Maison jumelée
- 0.14% Duplex
- D’autres font la navette en :
- 28.87% Transport en commun
- 4.6% Autre
- 4.02% Marche
- 0% Vélo
- 25.68% Baccalauréat
- 25.25% Diplôme d'études secondaires
- 18.25% Certificat ou diplôme d'un collège ou cégep
- 13.47% Aucun diplôme d'études secondaires
- 10.06% Certificat ou diplôme universitaire supérieur au baccalauréat
- 4.3% Certificat ou diplôme d'apprenti ou d'une école de métiers
- 2.98% Certificat ou diplôme universitaire inférieur au baccalauréat
- L’indice de la qualité de l’air moyen dans la région est 2
- La région reçoit 293.79 mm de précipitations par année.
- La région connaît 7.4 jours de chaleur extrême (31.24 °C) par année.
Demander de l’information sur le quartier
En savoir plus au sujet du quartier et des commodités autour de cette résidence
Demander maintenantCalculatrice de versements hypothécaires
- $
- %$
- %
- Capital et intérêts 4 468 $ /mo
- Impôt foncier n/a
- Frais de copropriété n/a

