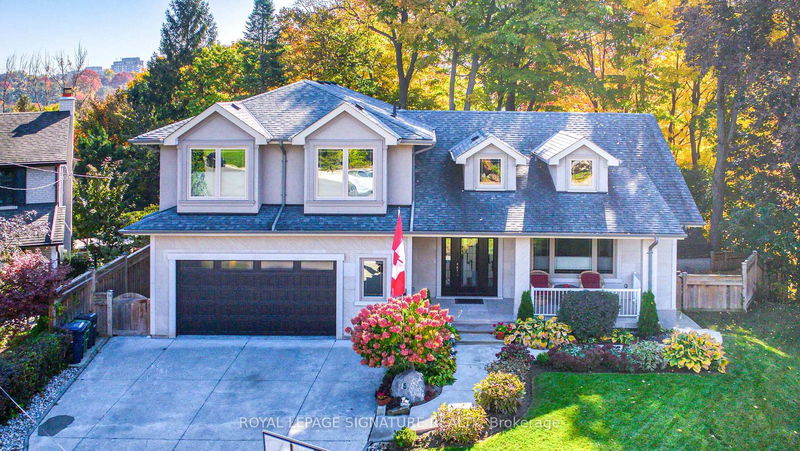Caractéristiques principales
- MLS® #: C12000940
- ID de propriété: SIRC2305505
- Type de propriété: Résidentiel, Maison unifamiliale détachée
- Grandeur du terrain: 10 387,16 pi.ca.
- Chambre(s) à coucher: 5
- Salle(s) de bain: 6
- Pièces supplémentaires: Sejour
- Stationnement(s): 6
- Inscrit par:
- ROYAL LEPAGE SIGNATURE REALTY
Description de la propriété
Spectacular Home Rebuilt on one of the Largest Lots in the Area.The Inspiring Open Concept Main Floor has Soaring Cathedral Ceilings (aprx 14' high at the peak) with a Wall of Windows Overlooking the Charles Sauriol Conservation Area. Approximately 4,500 sf including the Walkout Lower Level. Walking Trails Galore! Step Outside to the Balcony for a Barbecue or just to listen to the wind in the trees! Back inside the chefs' kitchen boasts a massive island with black granite counter tops, all around storage cabinets below. Enjoy your Forest views from the Open Concept Kitchen, Dining Area and Living Room overlooking the two way fireplace. The opposite side of the fireplace is enjoyed while on the balcony! Throughout the home find engineered hardwood floors. Walnut shade, rough hued planks throughout. On the Main find a separate large Family Room with Gas Fireplace and another Walkout to Balcony. (Alternatively use this room as the main floor Primary Bedroom with Walk-in closet and 4 pc bath). The Upper Level Boasts 4 Bedrms & 3 Baths (5 Bathrooms have Heated Floors). The Primary BR has a large Walk-in closet & 4 pc Ens Bath. Main & 2nd Flr Laundry areas. Exquisite Crown moulding & 8" Baseboards, Simply Gorgeous! The Lower Level boasts 2 Gas fireplaces & 4" engineered hrdwd plank floors. For the Dog Lover, the Lower Bath will fill you with delight as it has a 3 pc bath plus a tiled, raised 'doggy bathing' area. Roughed in Kitchen awaits your choices, to design as you wish. Walkout to the Extended Patio and Raised Terraced Gardens. Gas Lines for both barbecues on Balcony & Patio. Take in the serene views while enjoying the massive fenced backyard, with both 4 and 2 legged members of the family! The Conservation Area has new meandering walkways through the forest, which take you across The East Don River. Enjoy the majestic heron by the river or watch the salmon run in the fall! See the feature sheet attached for more details about this magnificent home.
Pièces
- TypeNiveauDimensionsPlancher
- CuisinePrincipal11' 1.8" x 23' 9"Autre
- Salle à mangerPrincipal8' 3.6" x 17' 4.6"Autre
- SalonPrincipal16' 6.4" x 23' 9"Autre
- Salle familialePrincipal15' 4.6" x 24' 5.8"Autre
- Autre2ième étage14' 6.4" x 18' 5.6"Autre
- Chambre à coucher2ième étage10' 5.1" x 14' 1.6"Autre
- Chambre à coucher2ième étage12' 4.8" x 13' 1.8"Autre
- Chambre à coucher2ième étage10' 5.5" x 11' 7.3"Autre
- Salle de loisirsSupérieur27' 11.4" x 30' 10.8"Autre
- Salle familialeSupérieur14' 8.3" x 22' 11.5"Autre
- ServiceSupérieur8' 2.4" x 23' 9.4"Autre
- Cave / chambre froideSupérieur6' 1.2" x 21' 9.4"Autre
Agents de cette inscription
Demandez plus d’infos
Demandez plus d’infos
Emplacement
15 Sulkara Crt, Toronto, Ontario, M4A 2G8 Canada
Autour de cette propriété
En savoir plus au sujet du quartier et des commodités autour de cette résidence.
Demander de l’information sur le quartier
En savoir plus au sujet du quartier et des commodités autour de cette résidence
Demander maintenantCalculatrice de versements hypothécaires
- $
- %$
- %
- Capital et intérêts 14 600 $ /mo
- Impôt foncier n/a
- Frais de copropriété n/a

