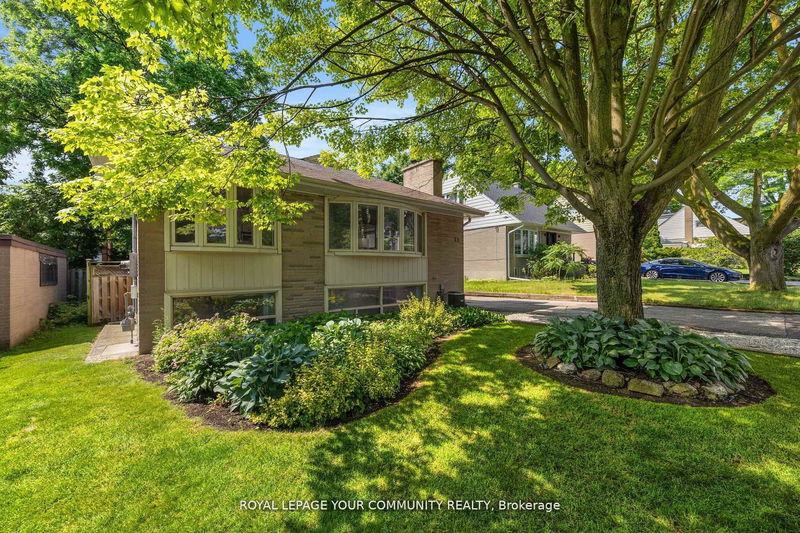Caractéristiques principales
- MLS® #: W12001287
- ID de propriété: SIRC2305467
- Type de propriété: Résidentiel, Maison unifamiliale détachée
- Grandeur du terrain: 5 050 pi.ca.
- Chambre(s) à coucher: 3+1
- Salle(s) de bain: 2
- Pièces supplémentaires: Sejour
- Stationnement(s): 4
- Inscrit par:
- ROYAL LEPAGE YOUR COMMUNITY REALTY
Description de la propriété
***Now's your chance to join the family-friendly Golfwood Village Community!*** ADDED BONUS: Earn extra $$$ to pay the mortgage as this RAISED bungalow allows you to create 2 separate living units without having to add a separate entrance due to its unique design!(Photos can be provided to show you how). This sunny, updated, 3+1 bdrm, open concept home with fully finished massive lower level, offers both space & comfort for families seeking to elevate their lifestyle or savvy investors looking to maximize their investment. Weston Golf&Country Club is steps away and almost 50% of the street lined with custom/luxury builds with more coming all the time protecting your homes value! Enjoy the abundance of natural light flooding through 2 oversized bay windows in the heart of the home, as well as the above grade lg windows in the bright lwr level. Huge rec room/family room makes entertaining your friends and family a breeze! Home Office/Utility room as well which can even be used as a separate den/hobby room. Lots of storage! Well-maintained, both inside/out, with a manicured lawn admired by the neighbours. Situated on a wide lot backing onto a pretty, treed yard with mature landscaping, providing a serene backdrop for everyday living. Sun shines in yard all day! Whether youre looking to establish roots in this affluent pocket or upgrade, this home caters to all aspirations. Refinished hardwood flrs./Plaster Crown Mouldings/Dozens potlights Thru-Out/Upgraded Kitchen/Two Barn Doors Lwr Level For Added Privacy in Laundry and Utility Room.
Pièces
- TypeNiveauDimensionsPlancher
- CuisinePrincipal9' 6.9" x 14' 8.7"Autre
- SalonPrincipal12' 5.6" x 29' 6.3"Autre
- Salle à mangerPrincipal10' 7.8" x 29' 6.3"Autre
- Chambre à coucherPrincipal10' 11.8" x 15' 11.7"Autre
- Chambre à coucherPrincipal9' 10.8" x 13' 4.6"Autre
- Chambre à coucherPrincipal10' 7.8" x 10' 7.8"Autre
- Chambre à coucherSupérieur10' 10.7" x 10' 5.9"Autre
- Salle de loisirsSupérieur12' 7.9" x 22' 5.2"Autre
- Bureau à domicileSupérieur9' 5.3" x 28' 4.9"Autre
- Salle de lavageSupérieur8' 5.9" x 9' 2.2"Autre
- Salle de bainsPrincipal4' 1.2" x 13' 1.4"Autre
- Salle de bainsSupérieur4' 11.8" x 12' 9.4"Autre
Agents de cette inscription
Demandez plus d’infos
Demandez plus d’infos
Emplacement
11 Braywin Dr, Toronto, Ontario, M9P 2N9 Canada
Autour de cette propriété
En savoir plus au sujet du quartier et des commodités autour de cette résidence.
- 23.82% 50 à 64 ans
- 19.42% 35 à 49 ans
- 18.89% 20 à 34 ans
- 12.96% 65 à 79 ans
- 5.64% 80 ans et plus
- 5.03% 10 à 14
- 5.03% 15 à 19
- 4.76% 5 à 9
- 4.45% 0 à 4 ans
- Les résidences dans le quartier sont:
- 67.3% Ménages unifamiliaux
- 25.24% Ménages d'une seule personne
- 6.3% Ménages de deux personnes ou plus
- 1.16% Ménages multifamiliaux
- 150 303 $ Revenu moyen des ménages
- 58 644 $ Revenu personnel moyen
- Les gens de ce quartier parlent :
- 66.92% Anglais
- 7.98% Italien
- 6.13% Anglais et langue(s) non officielle(s)
- 5.6% Portugais
- 4.86% Espagnol
- 2.18% Polonais
- 1.78% Ukrainien
- 1.57% Vietnamien
- 1.56% Croate
- 1.44% Tagalog (pilipino)
- Le logement dans le quartier comprend :
- 78.18% Maison individuelle non attenante
- 9.73% Appartement, moins de 5 étages
- 7.72% Duplex
- 4.11% Maison en rangée
- 0.26% Appartement, 5 étages ou plus
- 0% Maison jumelée
- D’autres font la navette en :
- 15.46% Transport en commun
- 2.83% Autre
- 1.54% Marche
- 0% Vélo
- 26.74% Diplôme d'études secondaires
- 23.36% Certificat ou diplôme d'un collège ou cégep
- 22.63% Baccalauréat
- 14.3% Aucun diplôme d'études secondaires
- 6.56% Certificat ou diplôme d'apprenti ou d'une école de métiers
- 4.4% Certificat ou diplôme universitaire supérieur au baccalauréat
- 2.01% Certificat ou diplôme universitaire inférieur au baccalauréat
- L’indice de la qualité de l’air moyen dans la région est 2
- La région reçoit 293.2 mm de précipitations par année.
- La région connaît 7.4 jours de chaleur extrême (31.4 °C) par année.
Demander de l’information sur le quartier
En savoir plus au sujet du quartier et des commodités autour de cette résidence
Demander maintenantCalculatrice de versements hypothécaires
- $
- %$
- %
- Capital et intérêts 6 201 $ /mo
- Impôt foncier n/a
- Frais de copropriété n/a

