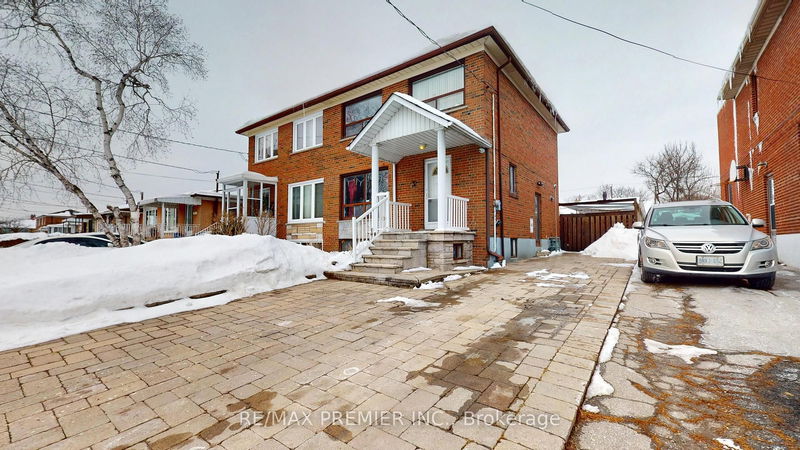Caractéristiques principales
- MLS® #: W11994823
- ID de propriété: SIRC2299718
- Type de propriété: Résidentiel, Maison de ville
- Grandeur du terrain: 3 750 pi.ca.
- Construit en: 31
- Chambre(s) à coucher: 3+1
- Salle(s) de bain: 2
- Pièces supplémentaires: Sejour
- Stationnement(s): 6
- Inscrit par:
- RE/MAX PREMIER INC.
Description de la propriété
Location! Location! Location! 3 Bedroom Plus 1 Semi-Detached 2 Storey locate in the quiet neigbourhood, close to Sheridan Mall, Humber River Hospital, Yorkdale Mall and York University, Downsview Dell Park, Chalkfarm Park, Schools, TTC, Plazas and all other amenities. Separate Entrance to a finished basement for potential in-law suite and rental income. Ample parking space driveway for up to 5 cars. Just move in and enjoy. a must see home. Please click on "Virtual Tour" to view this beautiful home. Public Open House on Saturday & Sunday March 15th and March 16th from 2:00pm to 4:00pm
Pièces
- TypeNiveauDimensionsPlancher
- SalonPrincipal13' 5.8" x 12' 2.4"Autre
- Salle à mangerPrincipal14' 1.2" x 8' 3.6"Autre
- Salle familialePrincipal15' 11" x 11' 10.7"Autre
- CuisinePrincipal9' 10.5" x 10' 4.4"Autre
- Bois dur2ième étage10' 7.1" x 11' 8.9"Autre
- Chambre à coucher2ième étage13' 4.2" x 9' 7.3"Autre
- Chambre à coucher2ième étage9' 10.8" x 8' 6.7"Autre
- Salle de loisirsSous-sol9' 6.9" x 19' 11.3"Autre
- Chambre à coucherSous-sol7' 8.9" x 10' 11.8"Autre
Agents de cette inscription
Demandez plus d’infos
Demandez plus d’infos
Emplacement
32 Marlington Cres, Toronto, Ontario, M3L 1K4 Canada
Autour de cette propriété
En savoir plus au sujet du quartier et des commodités autour de cette résidence.
Demander de l’information sur le quartier
En savoir plus au sujet du quartier et des commodités autour de cette résidence
Demander maintenantCalculatrice de versements hypothécaires
- $
- %$
- %
- Capital et intérêts 4 536 $ /mo
- Impôt foncier n/a
- Frais de copropriété n/a

