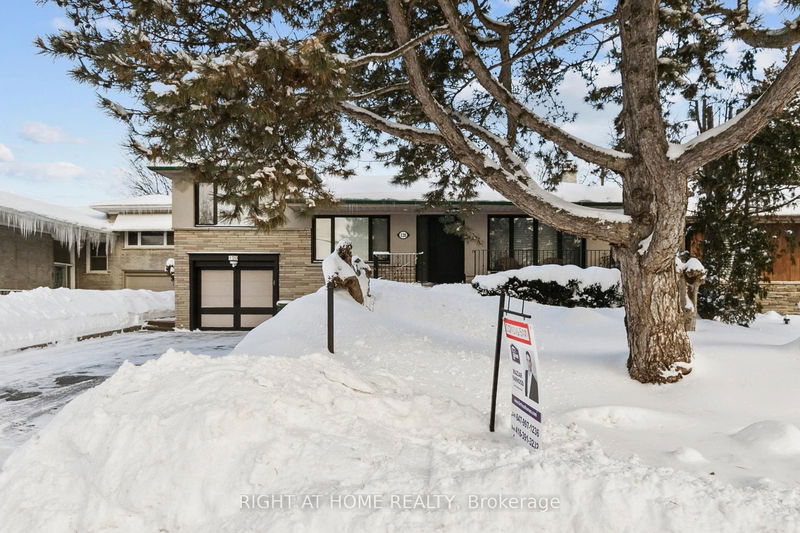Caractéristiques principales
- MLS® #: C11981894
- ID de propriété: SIRC2288645
- Type de propriété: Résidentiel, Maison unifamiliale détachée
- Grandeur du terrain: 6 660,60 pi.ca.
- Chambre(s) à coucher: 5
- Salle(s) de bain: 4
- Pièces supplémentaires: Sejour
- Stationnement(s): 7
- Inscrit par:
- RIGHT AT HOME REALTY
Description de la propriété
Rarely offered, fully renovated luxury home featuring 5 bedrooms, 4 bathrooms, and over 3,700 sq. ft. of exceptional living space. This spectacular family residence offers three walk-outs, an in-law suite with a separate entrance, and two newly renovated kitchens equipped with a built-in oven.Additional upgrades include an updated backflow preventer valve, new interlocking in the backyard, blown insulation top up in attic and an automatic lawn sprinkler system. The home is thoughtfully designed with two lower levels, highlighted by one stone-wall wood-burning fireplace,Large home theater room, one electric fireplace, and a stunning, expansive skylight.Enjoy outdoor privacy with a fully fenced, luxuriously landscaped yard. The property boasts a double and extended driveway, ideal for multiple vehicles. The impressive master suite includes a spacious walk-in closet, a luxurious 6-piece ensuite, and a private walk-out balcony. This is an extraordinary opportunity to own a truly exquisite home.Open House 3/1 & 3/2 2-4Pm
Pièces
- TypeNiveauDimensionsPlancher
- SalonPrincipal12' 2.8" x 17' 1.9"Autre
- Salle à mangerPrincipal9' 6.1" x 10' 11.8"Autre
- CuisinePrincipal10' 11.8" x 11' 5"Autre
- Chambre à coucherPrincipal10' 5.1" x 13' 8.1"Autre
- Chambre à coucher2ième étage10' 7.1" x 13' 3"Autre
- Autre2ième étage14' 7.1" x 18' 6"Autre
- Chambre à coucherRez-de-chaussée10' 9.9" x 10' 2.8"Autre
- Chambre à coucherRez-de-chaussée9' 3" x 9' 10.1"Autre
- Salle familialeRez-de-chaussée12' 4.8" x 18' 9.9"Autre
- CuisineSupérieur10' 9.9" x 13' 10.9"Autre
- Salle de lavageSupérieur10' 9.9" x 14' 11"Autre
- Salle de jeuxSupérieur14' 11" x 27' 5.9"Autre
- Média / DivertissementSous-sol18' 4" x 19' 7"Autre
Agents de cette inscription
Demandez plus d’infos
Demandez plus d’infos
Emplacement
120 Santa Barbara Rd, Toronto, Ontario, M2N 2C5 Canada
Autour de cette propriété
En savoir plus au sujet du quartier et des commodités autour de cette résidence.
Demander de l’information sur le quartier
En savoir plus au sujet du quartier et des commodités autour de cette résidence
Demander maintenantCalculatrice de versements hypothécaires
- $
- %$
- %
- Capital et intérêts 9 273 $ /mo
- Impôt foncier n/a
- Frais de copropriété n/a

