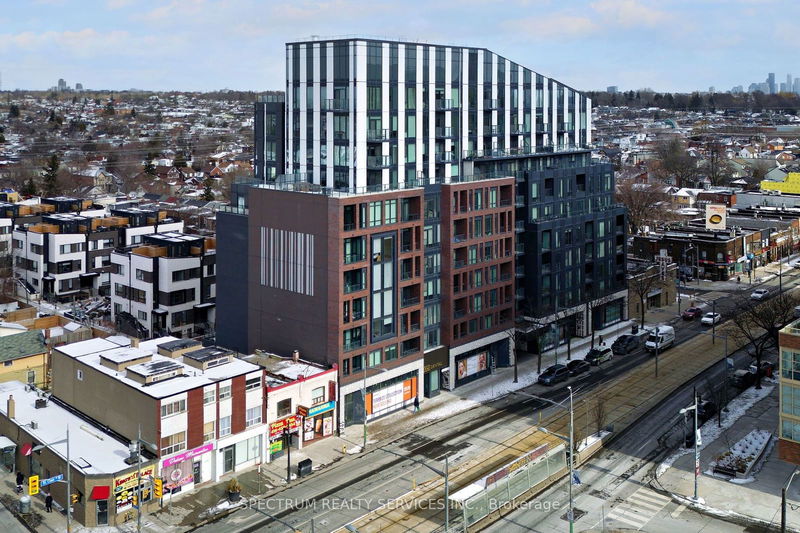Caractéristiques principales
- MLS® #: W11966972
- ID de propriété: SIRC2275591
- Type de propriété: Résidentiel, Condo
- Chambre(s) à coucher: 2
- Salle(s) de bain: 2
- Pièces supplémentaires: Sejour
- Stationnement(s): 1
- Inscrit par:
- SPECTRUM REALTY SERVICES INC.
Description de la propriété
Welcome to Reunion Crossings: Where Urban Living Meets Comfort & Convenience!Location, Location, Location! Step outside your door & instantly be connected to everything you need. Enjoy easy access to the vibrant neighborhoods of Corso Italia, The Junction, & the Stockyards. With the St. Clair Streetcar just steps away, you're only minutes from endless shopping, dining, parks, & recreation. A Community Designed for You This community-focused condo was thoughtfully designed to offer a welcoming atmosphere. The innovative lobby isn't just for show it's a hub of activity, featuring a comfortable lounge, a workspace area, & a gaming zone, perfect for relaxing or meeting new neighbors. Exceptional Amenities Reunion Crossings goes beyond just a place to live. It offers a lifestyle w/amenities: Outdoor Patio w/BBQs, Rooftop Patio w/BBQs, Party Room, Exercise Room, Pet Spa, Bike Storage. Stylish & Practical Interior This 2bdrm condo is a smart 665 sq ft, with 9' ceilings that create a spacious feel. The open concept kitchen & living area flow seamlessly & Steps out onto the south-facing balcony. The interior bdrm offers plenty of natural light, w/glass sliding doors & large closet. The primary bdrm is a retreat, featuring a 3pcs ensuite. Extra Perks Included with your suite are a parking space & locker ~ Upgraded Touches That Make a Difference This condo stylish features throughout: Modern shower doors & faucets, Sleek kitchen countertops & Island, Upgraded kitchen cabinets & hardware, backsplash, Vinyl composite core flooring, Upgraded ceramic tiles in wet areas, Elevating the condos design, setting it apart from the rest. Why You'll Love Living Here Reunion Crossings is not just a condo, but a true community. Whether you're unwinding on the rooftop, hosting friends in the party room, or enjoying the convenience of nearby shops & restaurants, this space is designed to enhance your lifestyle.
Pièces
- TypeNiveauDimensionsPlancher
- FoyerPrincipal0' x 0'Autre
- Salle de bainsPrincipal0' x 0'Autre
- CuisinePrincipal10' 5.9" x 9' 5.7"Autre
- SalonPrincipal9' 7.7" x 9' 8.9"Autre
- Salle de lavagePrincipal0' x 0'Autre
- Chambre à coucher principalePrincipal8' 11.8" x 9' 8.9"Autre
- Chambre à coucherPrincipal8' 6.3" x 8' 2.8"Autre
Agents de cette inscription
Demandez plus d’infos
Demandez plus d’infos
Emplacement
1808 St. Clair Ave W #215, Toronto, Ontario, M6N 0C1 Canada
Autour de cette propriété
En savoir plus au sujet du quartier et des commodités autour de cette résidence.
- 25.08% 35 to 49 years
- 22.73% 20 to 34 years
- 18.45% 50 to 64 years
- 11.56% 65 to 79 years
- 5.27% 0 to 4 years
- 5.18% 5 to 9 years
- 4.54% 10 to 14 years
- 4.39% 15 to 19 years
- 2.8% 80 and over
- Households in the area are:
- 61.44% Single family
- 29.99% Single person
- 7.59% Multi person
- 0.98% Multi family
- $118,211 Average household income
- $47,499 Average individual income
- People in the area speak:
- 55.66% English
- 19.03% Portuguese
- 7.85% Spanish
- 6.06% English and non-official language(s)
- 3.84% Italian
- 3.35% Vietnamese
- 1.6% Yue (Cantonese)
- 1.21% French
- 0.81% English and French
- 0.6% Punjabi (Panjabi)
- Housing in the area comprises of:
- 42.87% Apartment 1-4 floors
- 29.66% Semi detached
- 9.25% Single detached
- 7.6% Row houses
- 5.81% Apartment 5 or more floors
- 4.82% Duplex
- Others commute by:
- 30.73% Public transit
- 5.72% Other
- 5.59% Foot
- 2.69% Bicycle
- 29.72% High school
- 26.1% Did not graduate high school
- 17.69% Bachelor degree
- 15.35% College certificate
- 5.54% Post graduate degree
- 4.95% Trade certificate
- 0.66% University certificate
- The average air quality index for the area is 2
- The area receives 294.38 mm of precipitation annually.
- The area experiences 7.39 extremely hot days (31.27°C) per year.
Demander de l’information sur le quartier
En savoir plus au sujet du quartier et des commodités autour de cette résidence
Demander maintenantCalculatrice de versements hypothécaires
- $
- %$
- %
- Capital et intérêts 3 027 $ /mo
- Impôt foncier n/a
- Frais de copropriété n/a

