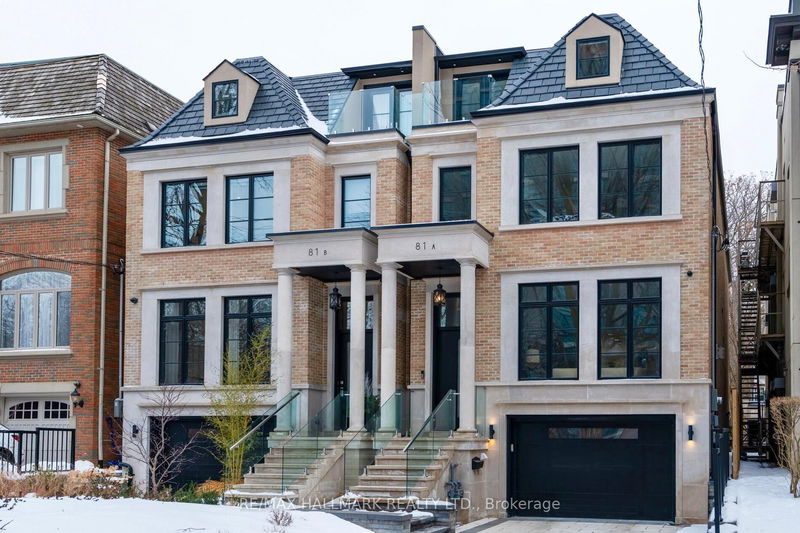Caractéristiques principales
- MLS® #: C11954567
- ID de propriété: SIRC2266866
- Type de propriété: Résidentiel, Maison de ville
- Grandeur du terrain: 3 750 pi.ca.
- Chambre(s) à coucher: 4
- Salle(s) de bain: 6
- Pièces supplémentaires: Sejour
- Stationnement(s): 4
- Inscrit par:
- RE/MAX HALLMARK REALTY LTD.
Description de la propriété
Located on the doorsteps of both Forest Hill & Deer Park, and only steps to two of Toronto's most acclaimed private schools (UCC & BSS), this handsome home presents itself in limestone & brick with a heated drive for 3 cars, a wonderfully convenient 1.5 car garage, heated front steps and frame-less glass railings. Inside, be prepared to be pampered by over 4,000ft of luxury finishes, across 4 levels - all accessible by a 4 person Cambridge elevator. The open concept main floor features soaring 10ft ceilings, wide plank white oak hardwood floors and cove lighting. The centre of any home, this stunning kitchen boasts a Miele appliance package including panelled cooling units, gas cooktop, double wall ovens and a coffee station to serve your inner barista! Both the living and family room are anchored by gas fireplaces and the french doors seamlessly blend indoor & outdoor living. Whether you take the beautiful staircase or ride the elevator, the second floor houses the primary retreat with walk-in closet and 5pc ensuite adorned in stunning tile with a soaker tub, double sinks and a spa inspired shower with oversized rain-shower head and body spray system. To additional bedrooms with ensuite bathrooms and your upstairs laundry room complete this level. Once on the third floor, the fourth bedroom features an enormous walk-in closet and 3pc ensuite. With a wet-bar and 3rd floor terrace, this space also lends itself well as a bright & airy home office, art space or yoga studio! On the lower level, feel that heated floor on your toes, pop out to the massive backyard via the double doors, cozy up to a fire or enjoy direct access to your extra wide garage! Enjoy the luxury of new home living in the best spot in the city!
Pièces
- TypeNiveauDimensionsPlancher
- SalonPrincipal14' 11.1" x 19' 10.1"Autre
- Salle à mangerPrincipal14' 11.1" x 19' 10.1"Autre
- CuisinePrincipal16' 9.1" x 18' 4.8"Autre
- Salle familialePrincipal14' 11.9" x 21' 7.8"Autre
- Bois dur2ième étage15' 1.8" x 12' 10.7"Autre
- Chambre à coucher2ième étage18' 11.9" x 12' 6"Autre
- Chambre à coucher2ième étage11' 10.9" x 8' 10.6"Autre
- Chambre à coucher2ième étage10' 11.8" x 5' 6.9"Autre
- Boudoir3ième étage11' 10.9" x 8' 10.6"Autre
- Salle de loisirs3ième étage9' 2.2" x 4' 7.1"Autre
- Salle de lavageSous-sol21' 1.9" x 20' 9.9"Autre
- Salle de lavageSous-sol11' 8.9" x 5' 8.1"Autre
Agents de cette inscription
Demandez plus d’infos
Demandez plus d’infos
Emplacement
81A Oriole Rd, Toronto, Ontario, M4V 2G2 Canada
Autour de cette propriété
En savoir plus au sujet du quartier et des commodités autour de cette résidence.
- 21.55% 65 to 79 年份
- 20.8% 20 to 34 年份
- 18.07% 50 to 64 年份
- 17.5% 35 to 49 年份
- 8.97% 80 and over
- 4.01% 15 to 19
- 3.29% 10 to 14
- 3.03% 5 to 9
- 2.79% 0 to 4
- Households in the area are:
- 48.82% Single family
- 45.61% Single person
- 5.56% Multi person
- 0% Multi family
- 424 905 $ Average household income
- 173 504 $ Average individual income
- People in the area speak:
- 81.16% English
- 3.4% English and non-official language(s)
- 3.16% Spanish
- 2.22% Iranian Persian
- 2.12% Mandarin
- 2.01% French
- 1.87% Russian
- 1.55% English and French
- 1.29% Tagalog (Pilipino, Filipino)
- 1.21% Portuguese
- Housing in the area comprises of:
- 57.06% Apartment 5 or more floors
- 23.99% Apartment 1-4 floors
- 13.34% Single detached
- 3.44% Semi detached
- 1.3% Duplex
- 0.88% Row houses
- Others commute by:
- 26.66% Public transit
- 15.57% Foot
- 4.94% Other
- 0.77% Bicycle
- 37% Bachelor degree
- 19.35% Post graduate degree
- 17.49% High school
- 14.37% College certificate
- 6.26% Did not graduate high school
- 4.31% University certificate
- 1.22% Trade certificate
- The average are quality index for the area is 2
- The area receives 296.82 mm of precipitation annually.
- The area experiences 7.39 extremely hot days (31.01°C) per year.
Demander de l’information sur le quartier
En savoir plus au sujet du quartier et des commodités autour de cette résidence
Demander maintenantCalculatrice de versements hypothécaires
- $
- %$
- %
- Capital et intérêts 21 461 $ /mo
- Impôt foncier n/a
- Frais de copropriété n/a

