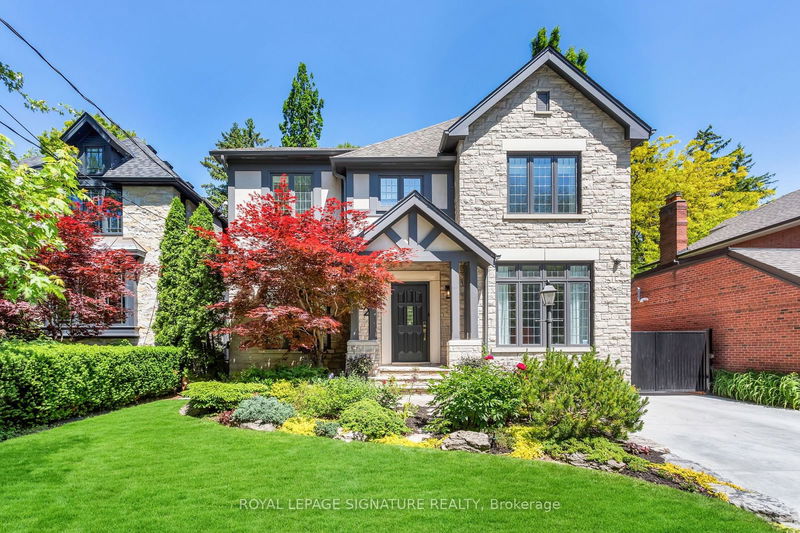Caractéristiques principales
- MLS® #: W11946160
- ID de propriété: SIRC2259200
- Type de propriété: Résidentiel, Maison unifamiliale détachée
- Grandeur du terrain: 6 584,76 pi.ca.
- Chambre(s) à coucher: 5+1
- Salle(s) de bain: 6
- Pièces supplémentaires: Sejour
- Stationnement(s): 8
- Inscrit par:
- ROYAL LEPAGE SIGNATURE REALTY
Description de la propriété
Nestled in one of the most desirable pockets in the prestigious Kingsway neighborhood 28 Queen Marys seamlessly blends its classic exterior with a refined, contemporary interior. Designed by the award-winning Ancerl Studio, every corner of this true centre-hall home has been renovated using the finest luxury materials. You will be greeted on the main floor by custom fluted millwork that masterfully conceals all the closets, white oak herringbone wood floors, hand-cast plaster crown mouldings/kitchen hood, a magazine worthy kitchen w/ hidden walk-in pantry & mud room, magnificent formal dining room, living and family rooms & a delightful powder room. 2nd & 3rd levels offer 5 expansive BR's, custom solid wood doors, 4 full baths with heated floors & massive laundry rm. The Principal B/R boasts a motorized retractable TV, W/I closet with LED Clothing rods, & a custom primary bath with bronze glass shower enclosure. Over 5000 sqft of living space. Outside the home retains its traditional **EXTRAS** Kingsway character, while modern comforts like a heated driveway, outdoor kitchen,salt water heated pool w/automated retractable cover,garage with EV charger, are protected by a motorized gate andgenerator. LL Gym,rec room,wet bar,full W/C.
Pièces
- TypeNiveauDimensionsPlancher
- CuisinePrincipal14' 8.9" x 16' 11.1"Autre
- Salle à mangerPrincipal12' 4.8" x 16' 9.1"Autre
- SalonPrincipal14' 4" x 17' 7"Autre
- Salle familialePrincipal14' 4" x 16' 11.9"Autre
- Autre2ième étage14' 6" x 11' 6.1"Autre
- Salle de bains2ième étage11' 1.8" x 13' 8.9"Autre
- Chambre à coucher2ième étage11' 1.8" x 13' 8.9"Autre
- Chambre à coucher2ième étage13' 8.9" x 14' 11.9"Autre
- Chambre à coucher2ième étage12' 7.1" x 13' 5.8"Autre
- Salle de bains2ième étage9' 3" x 9' 6.1"Autre
- Salle de lavage2ième étage6' 7.1" x 11' 10.7"Autre
- Loft3ième étage14' 11" x 15' 5"Autre
Agents de cette inscription
Demandez plus d’infos
Demandez plus d’infos
Emplacement
28 Queen Mary's Dr, Toronto, Ontario, M8X 1S2 Canada
Autour de cette propriété
En savoir plus au sujet du quartier et des commodités autour de cette résidence.
Demander de l’information sur le quartier
En savoir plus au sujet du quartier et des commodités autour de cette résidence
Demander maintenantCalculatrice de versements hypothécaires
- $
- %$
- %
- Capital et intérêts 26 857 $ /mo
- Impôt foncier n/a
- Frais de copropriété n/a

