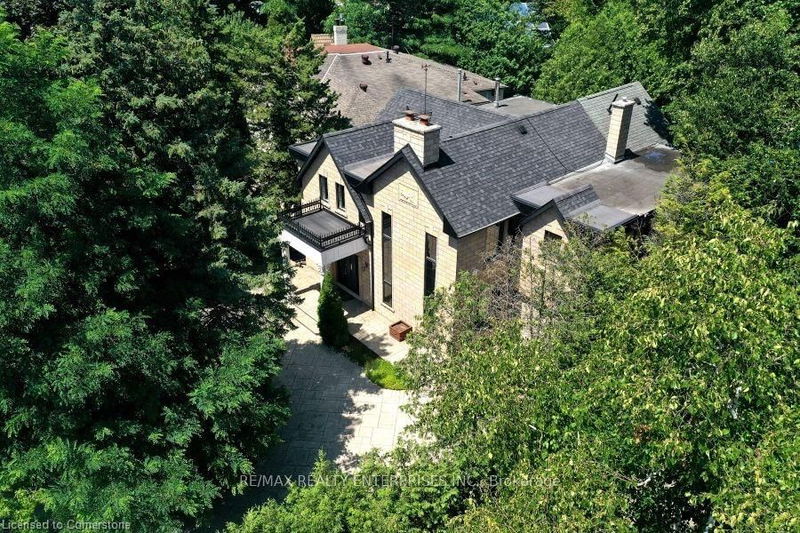Caractéristiques principales
- MLS® #: 40690338
- N° MLS® secondaire: W11923632
- ID de propriété: SIRC2241639
- Type de propriété: Résidentiel, Maison unifamiliale détachée
- Aire habitable: 3 950 pi.ca.
- Construit en: 1939
- Chambre(s) à coucher: 6
- Salle(s) de bain: 4+2
- Stationnement(s): 9
- Inscrit par:
- RE/MAX REALTY ENTERPRISES INC
Description de la propriété
What an outstanding Humber River ravine property! Almost 350' deep, having 6-bdrms, renovated, custom home,3585 sq. ft, (not including finished basement) walking up from B/ment to a 39 ft. long inground pool with natural stone decking, complete with a waterfall and an 18 x 8' Cabana. Heater '24, Filter '24, Pool Liner '24. Enjoy the tranquility. Right on the Bloor subway line, 1 block to the Old Mill subway station, buses. Walk to parks, schools, recreational facilities, great shopping areas, tennis club/golf clubs nearby. An oasis in Kingsway/Bloor West Village neighborhoods. Detailed, 97 page Inspection Report is now available. $200,00 in updates in 2024. C/air, C/Vac, Heater '24, Filter '24, Pool Liner '24, Existing Appliances, Window Coverings, Cabinet with Electric Fireplace ,nd . HWT is owned. Sauna, Exterior Security Cameras, EGDO'22, all fixtures will be left, moveable center island cabinet.
Pièces
- TypeNiveauDimensionsPlancher
- Salle familialePrincipal14' 6.8" x 15' 3.8"Autre
- CuisinePrincipal11' 5" x 15' 7"Autre
- FoyerPrincipal15' 7" x 20' 1.5"Autre
- Solarium/VerrièrePrincipal13' 5.8" x 17' 3.8"Autre
- Salle à déjeunerPrincipal13' 5.8" x 14' 6.8"Autre
- SalonPrincipal14' 11.9" x 29' 3.1"Autre
- Chambre à coucher principale2ième étage15' 1.8" x 15' 7"Autre
- Chambre à coucher2ième étage8' 11.8" x 9' 8.1"Autre
- Chambre à coucher2ième étage12' 7.9" x 14' 11.9"Autre
- Chambre à coucher2ième étage14' 2" x 15' 1.8"Autre
- Chambre à coucher2ième étage7' 6.9" x 14' 11.9"Autre
- Chambre à coucher2ième étage15' 5.8" x 25' 9"Autre
Agents de cette inscription
Demandez plus d’infos
Demandez plus d’infos
Emplacement
100 Old Mill Road, Toronto, Ontario, M8X 1G8 Canada
Autour de cette propriété
En savoir plus au sujet du quartier et des commodités autour de cette résidence.
Demander de l’information sur le quartier
En savoir plus au sujet du quartier et des commodités autour de cette résidence
Demander maintenantCalculatrice de versements hypothécaires
- $
- %$
- %
- Capital et intérêts 15 621 $ /mo
- Impôt foncier n/a
- Frais de copropriété n/a

