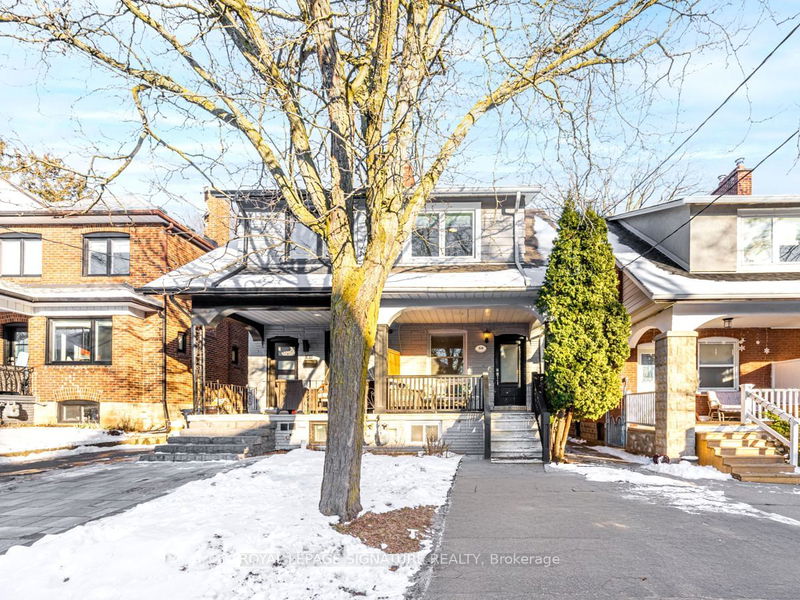Caractéristiques principales
- MLS® #: C11925185
- ID de propriété: SIRC2241469
- Type de propriété: Résidentiel, Maison de ville
- Grandeur du terrain: 2 160 pi.ca.
- Chambre(s) à coucher: 4+1
- Salle(s) de bain: 2
- Pièces supplémentaires: Sejour
- Stationnement(s): 1
- Inscrit par:
- ROYAL LEPAGE SIGNATURE REALTY
Description de la propriété
This is not just a light filled 4 Bedroom Semi detached home located in the vibrant St Clair west community!! This is the opportunity for entry level city living home ownership. This is the opportunity to tumble right in and get down to living. This is your opportunity to live on a tree lined street in a community that you thought was out of reach. This is the opportunity to take advantage of great local schools, parks, shops and restaurants that the St Clair strip has to offer. This is your opportunity to make new friends and be part of a neighbourhood that is urban and dynamic. It all starts somewhere for someone. Let this be your opportunity hurry home!!Light filled open plan main floor with a modern kitchen. Second floor features 4 equally sized bedrooms and a renovated modern bathroom. Easily live in as is or go from 4-3 bedrooms and create a charming primary with ensuite bathroom so many options here. The lower level has a separate entrance a 5th bedroom and oversized rec room, a full family bathroom and dedicated laundry easily converted into a second kitchen if you want an in-law or income suite in the basement. Walk out from the main floor onto your deck and into your deep east facing yard lots of space for play or easy summertime. Be right where you belong in this outstanding St Clair W community. Plus Easy parking on the licensed front pad.
Pièces
- TypeNiveauDimensionsPlancher
- SalonPrincipal12' 11.9" x 13' 8.1"Autre
- Salle à mangerPrincipal12' 11.9" x 10' 11.8"Autre
- CuisinePrincipal12' 11.9" x 10' 2"Autre
- Chambre à coucher principale2ième étage10' 5.1" x 10' 11.8"Autre
- Chambre à coucher2ième étage9' 8.1" x 9' 8.9"Autre
- Chambre à coucher2ième étage9' 8.1" x 9' 8.9"Autre
- Chambre à coucher2ième étage13' 10.8" x 8' 7.9"Autre
- Salle de loisirsSupérieur12' 2.8" x 22' 8"Autre
- Chambre à coucherSupérieur12' 4" x 8' 3.9"Autre
- Salle de bainsSupérieur6' 4.7" x 8' 3.9"Autre
- Salle de lavageSupérieur12' 2.8" x 22' 8"Autre
- ChaudièreSupérieur6' 3.9" x 9' 3.8"Autre
Agents de cette inscription
Demandez plus d’infos
Demandez plus d’infos
Emplacement
53 Cherrywood Ave, Toronto, Ontario, M6C 2X4 Canada
Autour de cette propriété
En savoir plus au sujet du quartier et des commodités autour de cette résidence.
Demander de l’information sur le quartier
En savoir plus au sujet du quartier et des commodités autour de cette résidence
Demander maintenantCalculatrice de versements hypothécaires
- $
- %$
- %
- Capital et intérêts 0
- Impôt foncier 0
- Frais de copropriété 0

