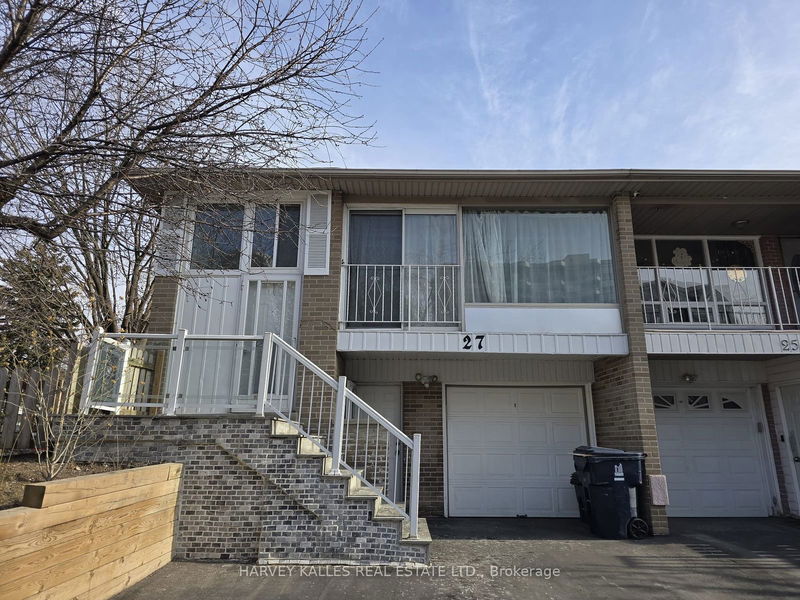Caractéristiques principales
- MLS® #: E11925173
- ID de propriété: SIRC2241438
- Type de propriété: Résidentiel, Maison de ville
- Grandeur du terrain: 3 186,84 pi.ca.
- Construit en: 31
- Chambre(s) à coucher: 3+3
- Salle(s) de bain: 2
- Pièces supplémentaires: Sejour
- Stationnement(s): 3
- Inscrit par:
- HARVEY KALLES REAL ESTATE LTD.
Description de la propriété
Welcome to this spacious 3 + 3 bedroom, 2 bathroom semi-detached bungalow in the heart of Agincourt. The main floor features an open-concept living and dining area with large windows that fill the space with natural light. The kitchen is equipped with stainless steel appliances and an eat-in area, perfect for family gatherings. The main floor also boasts 3 generously-sized bedrooms, each with built-in closets and windows. Main floor has laundry and 3 parking spaces for convenience. The finished basement includes a separate entrance, a living and dining area, its own kitchen and laundry, and three bedrooms making it ideal for extended family or potential rental. The seller does not guarantee the retrofit of the basement. Conveniently situated just 6 minutes from Highway 401, 7 minutes from Scarborough Town Centre, and within close proximity to schools, grocery stores, shops, and parks. This home offers a perfect blend of comfort, convenience, and prime location truly a must-see!
Pièces
- TypeNiveauDimensionsPlancher
- SalonRez-de-chaussée27' 5.9" x 11' 5"Autre
- CuisineRez-de-chaussée9' 3" x 10' 1.6"Autre
- Salle à déjeunerRez-de-chaussée6' 9.4" x 9' 6.6"Autre
- Solarium/VerrièreRez-de-chaussée4' 1.2" x 14' 8.9"Autre
- Chambre à coucher principaleRez-de-chaussée13' 2.6" x 10' 2.8"Autre
- Chambre à coucherRez-de-chaussée9' 6.9" x 11' 5.4"Autre
- Chambre à coucherRez-de-chaussée10' 2.4" x 8' 11.4"Autre
- SalonSous-sol10' 10.3" x 13' 8.5"Autre
- CuisineSous-sol4' 9.4" x 8' 8.3"Autre
- Chambre à coucherSous-sol13' 7.7" x 7' 3.7"Autre
- Chambre à coucherSous-sol10' 11.8" x 9' 6.9"Autre
- Chambre à coucherSous-sol11' 1.8" x 7' 10.8"Autre
Agents de cette inscription
Demandez plus d’infos
Demandez plus d’infos
Emplacement
27 Glenstroke Dr, Toronto, Ontario, M1S 3A1 Canada
Autour de cette propriété
En savoir plus au sujet du quartier et des commodités autour de cette résidence.
Demander de l’information sur le quartier
En savoir plus au sujet du quartier et des commodités autour de cette résidence
Demander maintenantCalculatrice de versements hypothécaires
- $
- %$
- %
- Capital et intérêts 0
- Impôt foncier 0
- Frais de copropriété 0

