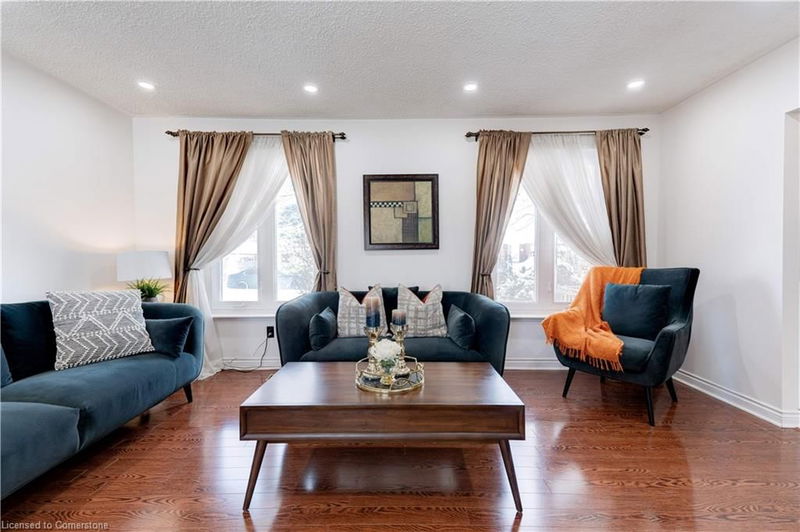Caractéristiques principales
- MLS® #: 40686097
- ID de propriété: SIRC2239841
- Type de propriété: Résidentiel, Maison unifamiliale détachée
- Aire habitable: 1 436,51 pi.ca.
- Chambre(s) à coucher: 4+1
- Salle(s) de bain: 3
- Stationnement(s): 3
- Inscrit par:
- Keller Williams Edge Realty, Brokerage
Description de la propriété
Looking for a spacious, well-maintained 4 bedroom 3 bathroom family home on a large 51x122 lot then look no further. Recent updates include new paint & potlights (2025), new vinyl siding (2023), Staircase, Fridge, Stove (2021), New main doors (2020), concrete patio & Roof (2018), AC (2019). No carpets in this bright sun-filled home. Finished Basement has a separate entrance and also features one bedroom, living room, kitchen & a full washroom. Large lot with a fully fenced big backyard in a family friendly neighbourhood. Very convenient location of the Toronto/Etobicoke area that is close to transport, schools, malls, shopping and parks. There are 6 public and 4 Catholic Schools as well as 2 private schools nearby along with 2 playgrounds, 2 sports fields and 4 other sport facilities within a 20 minute walk. High Demand Family Neighbourhood that is also close to Humber college, York University, Finch LRT, Highways, Martin Grove & Albion Mall, Minutes to the airport, Hwy 427, 407 & 401. Walk to 24hrs TTC Bus Stop. Flexible closing available.
Pièces
- TypeNiveauDimensionsPlancher
- SalonPrincipal16' 4" x 10' 9.1"Autre
- FoyerPrincipal7' 1.8" x 10' 9.1"Autre
- CuisinePrincipal13' 8.1" x 10' 9.9"Autre
- Salle de bainsPrincipal5' 4.1" x 5' 2.9"Autre
- Salle à mangerPrincipal9' 3" x 10' 7.1"Autre
- Chambre à coucher2ième étage8' 11.8" x 11' 10.9"Autre
- Chambre à coucher principale2ième étage15' 10.1" x 10' 9.9"Autre
- Chambre à coucher2ième étage8' 5.1" x 10' 9.9"Autre
- Chambre à coucher2ième étage10' 2.8" x 8' 7.9"Autre
- Salle de bains2ième étage5' 10.8" x 8' 7.9"Autre
- CuisineSous-sol4' 3.1" x 9' 10.8"Autre
- Chambre à coucherSous-sol9' 3.8" x 11' 1.8"Autre
- BoudoirSous-sol8' 5.1" x 6' 9.1"Autre
- RangementSous-sol15' 5" x 10' 11.8"Autre
- Salle de bainsSous-sol6' 5.9" x 4' 11.8"Autre
Agents de cette inscription
Demandez plus d’infos
Demandez plus d’infos
Emplacement
31 Tinton Crescent, Toronto, Ontario, M9V 2H9 Canada
Autour de cette propriété
En savoir plus au sujet du quartier et des commodités autour de cette résidence.
Demander de l’information sur le quartier
En savoir plus au sujet du quartier et des commodités autour de cette résidence
Demander maintenantCalculatrice de versements hypothécaires
- $
- %$
- %
- Capital et intérêts 0
- Impôt foncier 0
- Frais de copropriété 0

