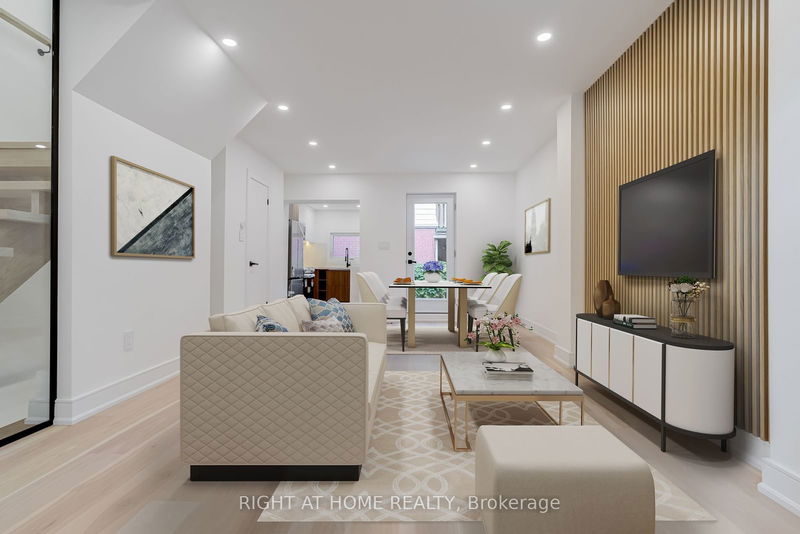Caractéristiques principales
- MLS® #: C11919671
- ID de propriété: SIRC2238003
- Type de propriété: Résidentiel, Maison de ville
- Grandeur du terrain: 958,50 pi.ca.
- Chambre(s) à coucher: 3+2
- Salle(s) de bain: 3
- Pièces supplémentaires: Sejour
- Inscrit par:
- RIGHT AT HOME REALTY
Description de la propriété
Rare Opportunity To Own in the Annex's coveted Seaton Village! This Beautifully Renovated Home Boasts a Sun-filled Contemporary Interior and Is Nestled On a Quiet Tree-lined Street, Walkable to Trendy Shops and Restaurants, and Steps to the Subway Station and to Palmerston Public School. This is a 2 1/2 Storey, 3+2 bedroom , 3 baths semi-detached home. Den on the 2nd floor has a window and can easily fit a twin-sized bed. It also offers a fully finished basement W/3Pc EnSuite Washroom. Renovation completed with permits, highest quality and attention to detail. New electrical, plumbing, HVAC(ducting). Explore refined living in a sophisticated yet functional space that defines modern elegance. Two photos are virtually staged.
Pièces
- TypeNiveauDimensionsPlancher
- SalonPrincipal15' 5" x 21' 11.7"Autre
- Salle à mangerPrincipal15' 5" x 21' 11.7"Autre
- CuisinePrincipal7' 4.9" x 10' 11.8"Autre
- Chambre à coucher2ième étage8' 11.8" x 13' 5.4"Autre
- Chambre à coucher2ième étage8' 8.7" x 9' 10.1"Autre
- Boudoir2ième étage7' 5.7" x 7' 11.6"Autre
- Chambre à coucher3ième étage14' 1.2" x 15' 3"Autre
- Salle de loisirsSous-sol11' 9.7" x 13' 1.4"Autre
Agents de cette inscription
Demandez plus d’infos
Demandez plus d’infos
Emplacement
714 Palmerston Ave, Toronto, Ontario, M6G 2R1 Canada
Autour de cette propriété
En savoir plus au sujet du quartier et des commodités autour de cette résidence.
Demander de l’information sur le quartier
En savoir plus au sujet du quartier et des commodités autour de cette résidence
Demander maintenantCalculatrice de versements hypothécaires
- $
- %$
- %
- Capital et intérêts 0
- Impôt foncier 0
- Frais de copropriété 0

