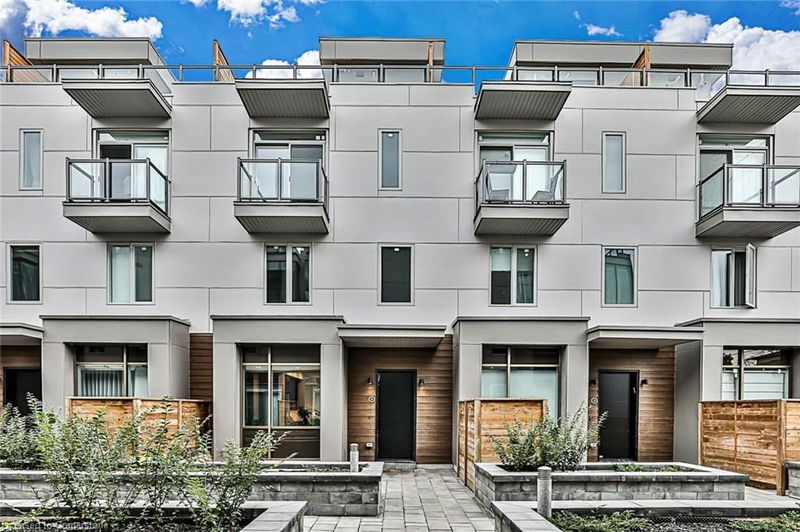Caractéristiques principales
- MLS® #: 40688544
- ID de propriété: SIRC2237051
- Type de propriété: Résidentiel, Condo
- Aire habitable: 2 219 pi.ca.
- Construit en: 2020
- Chambre(s) à coucher: 4
- Salle(s) de bain: 3+1
- Stationnement(s): 2
- Inscrit par:
- Century 21 Miller Real Estate Ltd.
Description de la propriété
Prestigious 2200 sq ft townhome in North York, epitomizing luxurious living. Ideally located near Bayview Village, Pusateri's, restaurants, and subway stations, this residence offers convenient city living. Inside, discover wide plank flooring, an electric fireplace on a quartz feature wall, and custom built-in shelving in the dining room. The chef's kitchen is a masterpiece with Miele appliances, Silestone countertops, and 10 ft smooth ceilings. The oversized primary bedroom boasts a 5-piece ensuite and custom walk-through closet. High-end upgrades extend to custom cabinetry, pot lights, designer fixtures, Calcutta porcelain tile flooring, and white quartz counters in all bathrooms with Rubi faucets. The true gem lies in the outdoor spaces - 753 sq ft across four areas, including a 170 sq ft front terrace, 195 sq ft enclosed backyard, 17 sq ft primary bedroom balcony, and a 371 sq ft rooftop terrace. Lower-level walkout providing direct access to the underground parking garage with tandem parking for 2 cars outside your door. 5-minute walk to parks and Bessarion Station, with a short 600-meter walk to Loblaws and the YMCA. Photos are virtually staged, for suggestive purposes only.
Pièces
- TypeNiveauDimensionsPlancher
- SalonPrincipal12' 2.8" x 13' 6.9"Autre
- Salle à mangerPrincipal13' 10.9" x 11' 8.1"Autre
- CuisinePrincipal10' 2" x 13' 5"Autre
- Chambre à coucher2ième étage11' 8.9" x 9' 1.8"Autre
- Chambre à coucher2ième étage15' 3.8" x 8' 11"Autre
- Chambre à coucher2ième étage15' 3.8" x 7' 10.8"Autre
- Chambre à coucher principale3ième étage12' 4.8" x 15' 8.1"Autre
- Salle de lavage3ième étage4' 11" x 6' 11.8"Autre
- AutreInférieur4' 3.9" x 7' 10.8"Autre
- FoyerSous-sol17' 10.9" x 6' 9.1"Autre
- FoyerSous-sol4' 11" x 8' 2.8"Autre
Agents de cette inscription
Demandez plus d’infos
Demandez plus d’infos
Emplacement
25 Dervock Crescent #3, Toronto, Ontario, M2K 0G7 Canada
Autour de cette propriété
En savoir plus au sujet du quartier et des commodités autour de cette résidence.
Demander de l’information sur le quartier
En savoir plus au sujet du quartier et des commodités autour de cette résidence
Demander maintenantCalculatrice de versements hypothécaires
- $
- %$
- %
- Capital et intérêts 0
- Impôt foncier 0
- Frais de copropriété 0

