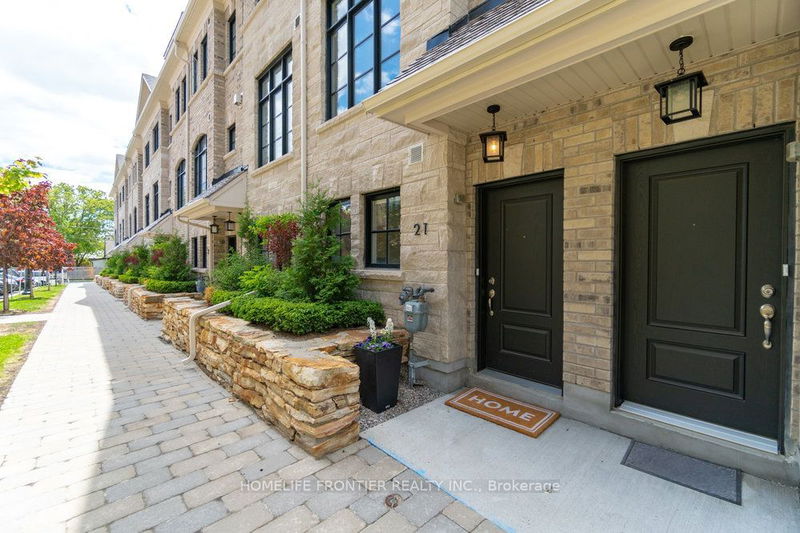Caractéristiques principales
- MLS® #: W11919201
- ID de propriété: SIRC2236995
- Type de propriété: Résidentiel, Maison de ville
- Grandeur du terrain: 770 pi.ca.
- Chambre(s) à coucher: 3+1
- Salle(s) de bain: 3
- Pièces supplémentaires: Sejour
- Stationnement(s): 2
- Inscrit par:
- HOMELIFE FRONTIER REALTY INC.
Description de la propriété
Presenting a showstopper! No compromises for your family this Fall with this nearly new 3+1 bedroom, 3 bath, 2 parking spot executive townhome that's guaranteed to amaze. Situated in prime Long Branch, a highly walkable neighbourhood close to everything, this stylish gem will elevate your lifestyle. From the lower-level Office/Den with powder room to the entertainer's dream main floor, this open-concept, loft-style living space offers wide plank white oak floors, a concrete cast electric fireplace, and a modern Scavolini-inspired kitchen leading to a large terrace perfect for relaxing and grilling.The second floor features two spacious bedrooms with large closets, a full laundry room, and a family bath that actually makes having kids feel rewarding. The third floor is pure luxury, boasting a full primary suite with double-sided walk-in closets and a principal bathroom designed to make your friends envious. The oversized double garage provides tandem parking spots, and the home is truly turnkey, offering the ultimate in maintenance-free, trendy living +. more!
Pièces
- TypeNiveauDimensionsPlancher
- BoudoirRez-de-chaussée6' 8.3" x 8' 8.3"Autre
- CuisinePrincipal13' 8.1" x 13' 3.4"Autre
- Salle à mangerPrincipal13' 10.8" x 9' 10.5"Autre
- SalonPrincipal11' 9.3" x 13' 5.8"Autre
- Chambre à coucher2ième étage13' 2.2" x 13' 4.6"Autre
- Chambre à coucher2ième étage8' 11.8" x 13' 4.6"Autre
- Salle de lavage2ième étage7' 3.4" x 5' 6.9"Autre
- Chambre à coucher principale3ième étage13' 4.6" x 20' 5.6"Autre
- Salle de bainsRez-de-chaussée0' x 0'Autre
- Salle de bains2ième étage0' x 0'Autre
- Salle de bains3ième étage0' x 0'Autre
Agents de cette inscription
Demandez plus d’infos
Demandez plus d’infos
Emplacement
80 Daisy Ave #21, Toronto, Ontario, M8W 0B7 Canada
Autour de cette propriété
En savoir plus au sujet du quartier et des commodités autour de cette résidence.
Demander de l’information sur le quartier
En savoir plus au sujet du quartier et des commodités autour de cette résidence
Demander maintenantCalculatrice de versements hypothécaires
- $
- %$
- %
- Capital et intérêts 0
- Impôt foncier 0
- Frais de copropriété 0

