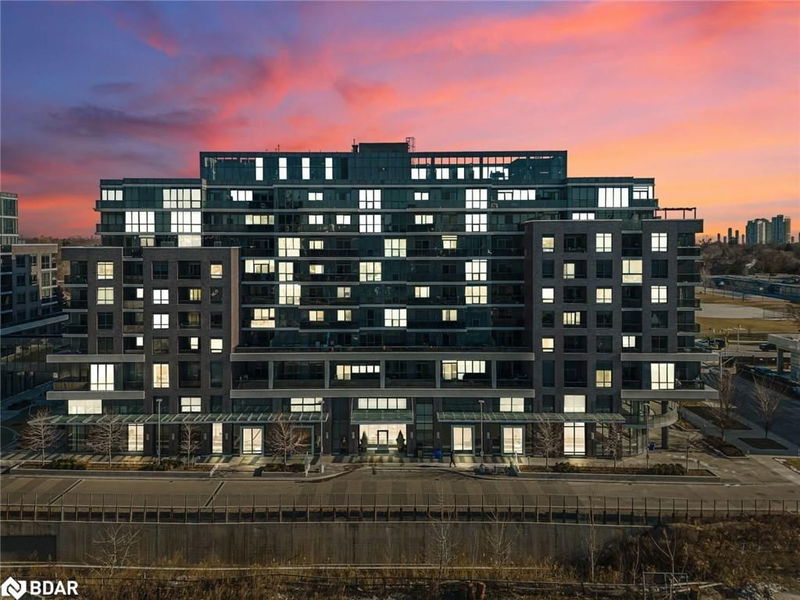Caractéristiques principales
- MLS® #: 40689187
- ID de propriété: SIRC2235899
- Type de propriété: Résidentiel, Condo
- Aire habitable: 610 pi.ca.
- Chambre(s) à coucher: 1
- Salle(s) de bain: 1
- Stationnement(s): 1
- Inscrit par:
- EXP Realty Brokerage
Description de la propriété
Welcome to this stunning west-facing condo, offering a modern and functional living space perfect for firsttime homebuyers or savvy investors. This bright, open-concept 1-bedroom unit boasts 9 ft ceilings and
floor-to-ceiling windows, flooding the space with natural light. Elegant stone countertops, sleek laminate
floors, and upgraded built-in appliances enhance both style and functionality.The flexible layout includes a
spacious bedroom and a versatile den, ideal as a second bedroom, home office, or additional living space to
suit your lifestyle. Enjoy beautiful west-facing views overlooking the future town square, a vibrant area set
for exciting development.Located with unbeatable access to major highways including the 427, Gardiner,
QEW, and 401, this condo makes commuting effortless. Public transit options are also at your fingertips,
with a quick trip to Kipling subway station. Nearby schools, shopping, and the revitalized Cloverdale Mall
offer endless convenience, dining, and retail options.This 3-year-old condo is part of a luxury building
offering premium amenities such as a party room, dining room, media room, gym, yoga studio, outdoor
pool, deck with BBQs, and more. Maintenance fees even include bulk internet, adding extra value.
Combining modern design, prime location, and future growth potential, this condo is an opportunity you
wont want to miss!
Pièces
Agents de cette inscription
Demandez plus d’infos
Demandez plus d’infos
Emplacement
10 Gibbs Road #1018, Toronto, Ontario, M9B 0E2 Canada
Autour de cette propriété
En savoir plus au sujet du quartier et des commodités autour de cette résidence.
Demander de l’information sur le quartier
En savoir plus au sujet du quartier et des commodités autour de cette résidence
Demander maintenantCalculatrice de versements hypothécaires
- $
- %$
- %
- Capital et intérêts 0
- Impôt foncier 0
- Frais de copropriété 0

