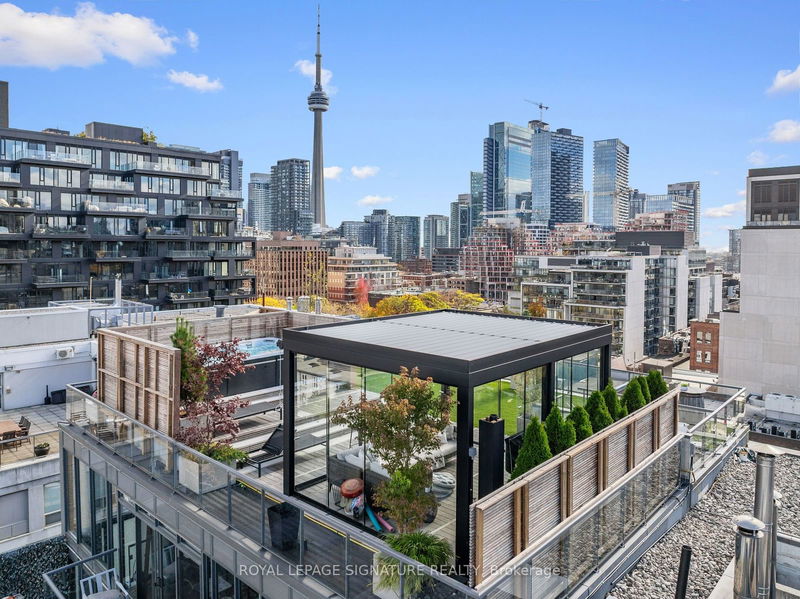Caractéristiques principales
- MLS® #: C11915564
- ID de propriété: SIRC2233990
- Type de propriété: Résidentiel, Condo
- Chambre(s) à coucher: 2+1
- Salle(s) de bain: 3
- Pièces supplémentaires: Sejour
- Stationnement(s): 2
- Inscrit par:
- ROYAL LEPAGE SIGNATURE REALTY
Description de la propriété
Stunningly reimagined, this 2,100 sq ft, two-level penthouse in the heart of Torontos Fashion District exudes luxury with a touch of modernity. 2 Bed + Den with 3 bathrooms. Set in a boutique building, this residence offers expansive living spaces, an 18-foot double-height living room, a striking floating staircase, and gas fireplace, all bathed in natural light from floor-to-ceiling windows. Enjoy panoramic views of the city skyline from your own private 1,876 sq ft rooftop terrace, an entertainers dream with meticulously engineered features. 1,000L swim spa, a year-round heated retreat that doubles as a lap pool or hot tub for 8-10 guests, complete with LED ambiance and antifreeze functionality. A bioclimatic pergola, custom-imported from Europe, provides versatility with a retractable roof, delivering unparalleled outdoor relaxation and an expansive open-sky experience. The terrace is prepped with gas lines for a future outdoor kitchen or BBQ and doubles as a garden oasis with built-in storage. Included the buildings largest storage cage locker, and two premium tandem parking spots for unmatched convenience and a private gym featuring a 65 Smart TV.
Pièces
- TypeNiveauDimensionsPlancher
- FoyerPrincipal0' x 0'Autre
- SalonPrincipal14' 11.9" x 19' 11.7"Autre
- Salle à mangerPrincipal8' 6.7" x 17' 11.7"Autre
- CuisinePrincipal14' 11.9" x 25' 7.8"Autre
- Salle à déjeunerPrincipal14' 11.9" x 25' 7.8"Autre
- Chambre à coucher principaleInférieur14' 10.7" x 14' 11.9"Autre
- Chambre à coucherInférieur7' 4.9" x 15' 11.7"Autre
- Autre3ième étage41' 1.7" x 44' 9.7"Autre
- CasierSous-sol8' 5.9" x 20' 11.9"Autre
- CasierSous-sol4' 5.9" x 13' 3"Autre
Agents de cette inscription
Demandez plus d’infos
Demandez plus d’infos
Emplacement
533 Richmond St W #PH2, Toronto, Ontario, M5V 3Y1 Canada
Autour de cette propriété
En savoir plus au sujet du quartier et des commodités autour de cette résidence.
Demander de l’information sur le quartier
En savoir plus au sujet du quartier et des commodités autour de cette résidence
Demander maintenantCalculatrice de versements hypothécaires
- $
- %$
- %
- Capital et intérêts 0
- Impôt foncier 0
- Frais de copropriété 0

