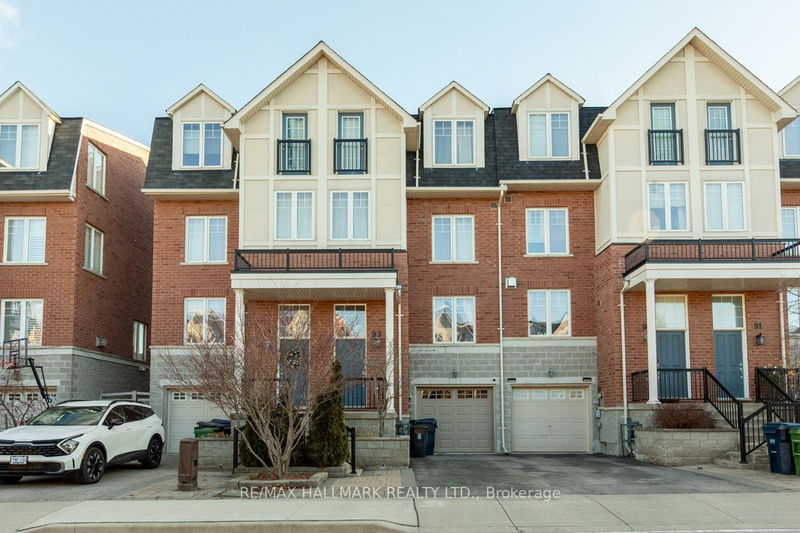Caractéristiques principales
- MLS® #: E11915199
- ID de propriété: SIRC2233981
- Type de propriété: Résidentiel, Maison de ville
- Grandeur du terrain: 1 303,21 pi.ca.
- Chambre(s) à coucher: 4+1
- Salle(s) de bain: 3
- Pièces supplémentaires: Sejour
- Stationnement(s): 2
- Inscrit par:
- RE/MAX HALLMARK REALTY LTD.
Description de la propriété
This exceptional 3 storey townhome is an exquisite find, offering the benefit of being freehold. Boasting 4 generously sized bedrooms and 3 elegantly designed bathrooms, this home showcases a spacious layout enhanced by stunning hardwood flooring. The expansive modern kitchen, featuring granite countertops and a stylish backsplash, seamlessly connects to the dining room, creating a beautiful and functional space for entertaining and everyday living. The primary bedroom is bathed in natural light and includes a 4 piece ensuite, a walk-in closet, and a charming Juliette balcony. The finished basement is graced with above-grade windows, allowing natural light to fill the area. Step out onto your private deck and take in the breathtaking views of Oates Park, a picturesque oasis where a serene pond glistens amidst abundant, vibrant foliage. This park is a paradise for nature lovers and outdoor enthusiasts, boasting a multifunctional sports field for various recreational activities, a delightful splash pad offering a refreshing escape on warm summer days, a scenic walking trail perfect for peaceful, contemplative strolls, and a well-equipped children's playground that promises endless hours of joy and laughter. Additionally, this prime location offers easy access to nearby schools, stunning parks, and convenient TTC transportation
Pièces
- TypeNiveauDimensionsPlancher
- SalonPrincipal14' 1.2" x 19' 3.4"Autre
- CuisinePrincipal12' 5.6" x 17' 7.2"Autre
- Chambre à coucher2ième étage11' 1.8" x 15' 11"Autre
- Chambre à coucher2ième étage11' 1.8" x 15' 11"Autre
- Chambre à coucher3ième étage11' 1.8" x 15' 11"Autre
- Chambre à coucher3ième étage17' 8.5" x 18' 8.4"Autre
- Salle de loisirsSupérieur10' 5.9" x 10' 9.9"Autre
Agents de cette inscription
Demandez plus d’infos
Demandez plus d’infos
Emplacement
95 John Bell Cres, Toronto, Ontario, M1L 0G5 Canada
Autour de cette propriété
En savoir plus au sujet du quartier et des commodités autour de cette résidence.
Demander de l’information sur le quartier
En savoir plus au sujet du quartier et des commodités autour de cette résidence
Demander maintenantCalculatrice de versements hypothécaires
- $
- %$
- %
- Capital et intérêts 0
- Impôt foncier 0
- Frais de copropriété 0

