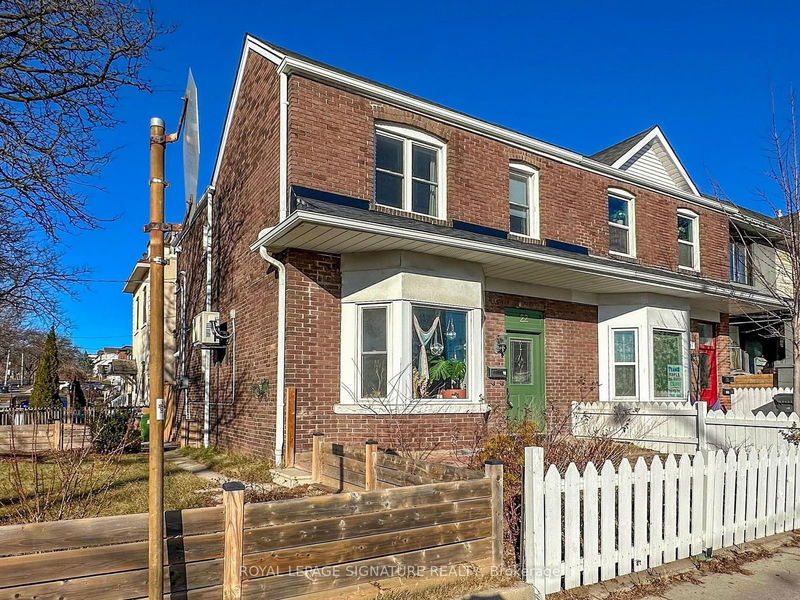Caractéristiques principales
- MLS® #: W11915085
- ID de propriété: SIRC2233956
- Type de propriété: Résidentiel, Duplex
- Grandeur du terrain: 977,96 pi.ca.
- Construit en: 100
- Chambre(s) à coucher: 2
- Salle(s) de bain: 2
- Pièces supplémentaires: Sejour
- Stationnement(s): 2
- Inscrit par:
- ROYAL LEPAGE SIGNATURE REALTY
Description de la propriété
In prime Corso Italia, this original duplex offers two perfect one-bedroom apartments. Original character abounds, with oak hardwood flooring, original wall tiling, plaster crown mouldings and panelled doors. Each unit has a large Living Room and Bedroom, a four-piece Bathroom, linen/hall closet and a renovated Kitchen with a walkout to a deck or balcony. The upper unit also includes a separate Office with a large window. Each unit is separately metered for hydro. A common basement contains shared laundry facilities and additional storage. Both units are heated by radiators and a gas boiler. Ductless heat pump units provide air conditioning and could also be used for heating. Located on a quiet side street just one block north of St Clair Ave, you will be steps from great restaurants & shops, public transit, schools, Earlscourt Park and Giovanni Caboto Pool & Rink. The current owner has extensively upgraded the building while preserving its vintage charm. This could be an ideal building for a condo buyer, or two, who didn't think they could afford a freehold property. A co-ownership situation would work well, considering the units are so similar in size and layout. An individual buyer could use the rent from the lower unit (lease goes month to month end of March) to offset their expenses.
Pièces
- TypeNiveauDimensionsPlancher
- SalonRez-de-chaussée13' 7.7" x 13' 8.9"Autre
- CuisineRez-de-chaussée7' 10.8" x 9' 8.1"Autre
- Chambre à coucher principaleRez-de-chaussée8' 9.1" x 14' 2.8"Autre
- Salle de bainsRez-de-chaussée4' 7.9" x 6' 7.9"Autre
- Salon2ième étage13' 7.7" x 12' 10.7"Autre
- Bureau à domicile2ième étage6' 8.3" x 6' 8.3"Autre
- Cuisine2ième étage8' 6.3" x 9' 8.1"Autre
- Chambre à coucher principale2ième étage8' 9.9" x 14' 4"Autre
- Salle de bains2ième étage4' 9" x 6' 9.1"Autre
Agents de cette inscription
Demandez plus d’infos
Demandez plus d’infos
Emplacement
22 Norman Ave, Toronto, Ontario, M6E 1G7 Canada
Autour de cette propriété
En savoir plus au sujet du quartier et des commodités autour de cette résidence.
Demander de l’information sur le quartier
En savoir plus au sujet du quartier et des commodités autour de cette résidence
Demander maintenantCalculatrice de versements hypothécaires
- $
- %$
- %
- Capital et intérêts 0
- Impôt foncier 0
- Frais de copropriété 0

