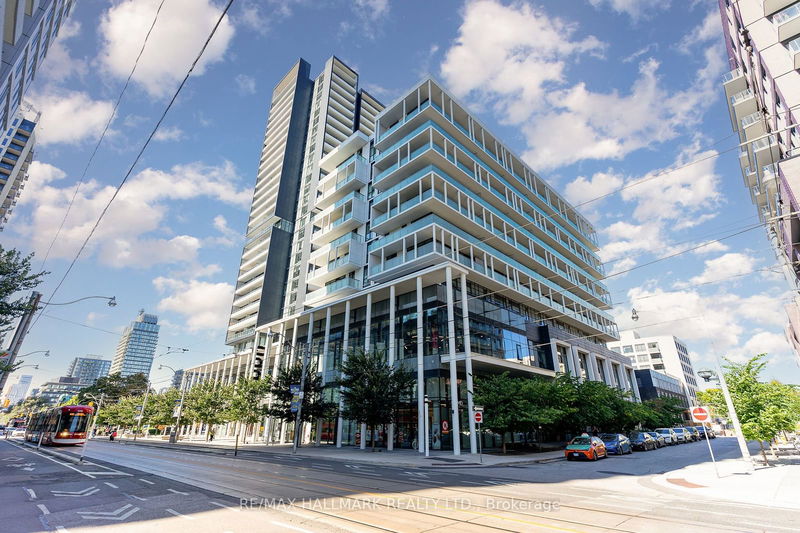Caractéristiques principales
- MLS® #: C11914596
- ID de propriété: SIRC2233905
- Type de propriété: Résidentiel, Condo
- Chambre(s) à coucher: 2
- Salle(s) de bain: 2
- Pièces supplémentaires: Sejour
- Stationnement(s): 1
- Inscrit par:
- RE/MAX HALLMARK REALTY LTD.
Description de la propriété
Finally, a condo with a livable, practical layout! Abundant floor-to-ceiling windows, real doors, and sound proofing. Presenting a stunning 2-bed, 2-bath corner unit in the highly sought-after DuEast by quality builder Daniels Corporation. This modern spacious condo feels brand new, surrounded by natural light, an open-concept kitchen and living space, and a massive wrap-around balcony with breathtaking views! The kitchen is equipped with quartz countertops and stainless steel appliances, while the bathrooms boast a glass shower. Beautiful flooring flows throughout the unit, adding a touch of elegance. The building is packed with luxurious amenities, including a dog wash, bike wash, guest suites, gym, party, rec rooms, a fitness and yoga studio, a hobby room, a bbq area and a kids' play zone. You'll also enjoy the convenience of parking, a locker, and TTC at your doorstep. Located just steps from the 6-acre park and the Pam McConnell Aquatic Centre. The development shares a beautifully designed pedestrian laneway, the award-winning "Living Lane," with Artworks & Artsy, featuring catenary lights, tree clusters, permeable paving, seating areas, and bespoke bike racks.DuEasts location is ideal, with retail options such as Penguin Pickup, Chatime, Wine Rack, Circle K and bakery "Le Beau" at your door step. For commuters, access to the DVP and major highways is effortless, while the 505 Dundas streetcar stops just steps from the lobby. This is urban living at its finest!
Pièces
Agents de cette inscription
Demandez plus d’infos
Demandez plus d’infos
Emplacement
34 Tubman Ave #503, Toronto, Ontario, M5A 0R2 Canada
Autour de cette propriété
En savoir plus au sujet du quartier et des commodités autour de cette résidence.
Demander de l’information sur le quartier
En savoir plus au sujet du quartier et des commodités autour de cette résidence
Demander maintenantCalculatrice de versements hypothécaires
- $
- %$
- %
- Capital et intérêts 0
- Impôt foncier 0
- Frais de copropriété 0

