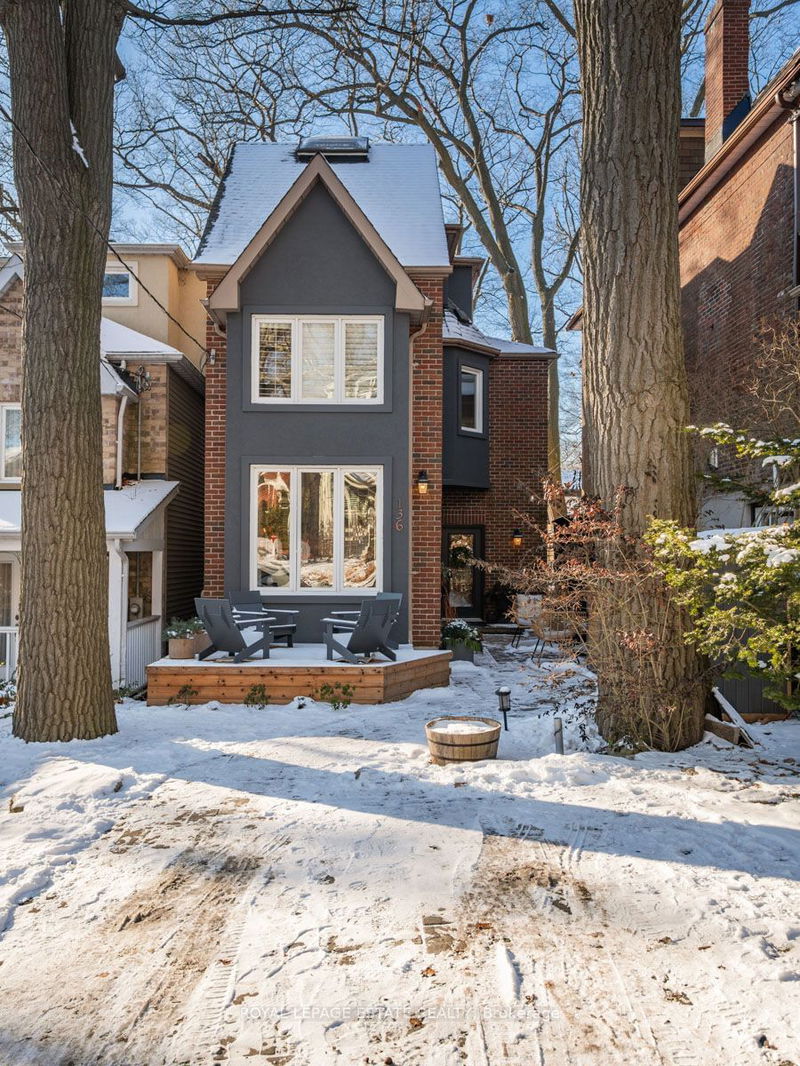Caractéristiques principales
- MLS® #: E11910386
- ID de propriété: SIRC2230318
- Type de propriété: Résidentiel, Maison unifamiliale détachée
- Grandeur du terrain: 2 942,79 pi.ca.
- Chambre(s) à coucher: 3+1
- Salle(s) de bain: 3
- Pièces supplémentaires: Sejour
- Stationnement(s): 1
- Inscrit par:
- ROYAL LEPAGE ESTATE REALTY
Description de la propriété
Bask In The Sun With Lakeviews From Your Front Porch! In The Beach This Is A Must Have! This Detached Home Sits Perfectly Perched On One Of The Most Coveted Streets In The Hood With An Admired Tree Canopy! Soaring Ceilings, Spectacular Light & 2750 Sq Ft Of Living Space. AND A Coveted School District Too - Balmy! Other Amenities Include: Main Floor Family Room, Fireplace In Dining Room, Open Concept Living, Spacious Bedrooms, Cathedral Ceilings, Sunny Office & Den Overlooking The Living Room (Or Playroom), Primary Suite With Terrace In The Treetops & Ensuite, Walk Out From Lower Level - Grassy Play Space For Kiddos AND Large Deck For Adults To Supervise. Parking And The Ability To Have A Charger! Amazing Storage! New Furnace And MiniSplit On The Third Level! Steps To Queen & The Lake! Its A Lifestyle!
Pièces
- TypeNiveauDimensionsPlancher
- FoyerPrincipal6' 11" x 9' 10.5"Autre
- Salle à mangerPrincipal9' 6.9" x 14' 4.8"Autre
- CuisinePrincipal10' 7.8" x 16' 2"Autre
- Salle familialePrincipal9' 10.1" x 10' 7.8"Autre
- SalonPrincipal10' 7.8" x 22' 6.8"Autre
- Bureau à domicile2ième étage8' 8.5" x 10' 7.8"Autre
- Chambre à coucher2ième étage10' 8.6" x 15' 8.9"Autre
- Chambre à coucher2ième étage9' 10.5" x 15' 5"Autre
- Chambre à coucher principale3ième étage12' 9.4" x 17' 3"Autre
- Chambre à coucherSupérieur8' 9.9" x 8' 9.9"Autre
- Salle de loisirsSupérieur10' 2" x 25' 9"Autre
- Salle de lavageSupérieur7' 6.1" x 8' 2"Autre
Agents de cette inscription
Demandez plus d’infos
Demandez plus d’infos
Emplacement
136 Silver Birch Ave, Toronto, Ontario, M4E 3L4 Canada
Autour de cette propriété
En savoir plus au sujet du quartier et des commodités autour de cette résidence.
Demander de l’information sur le quartier
En savoir plus au sujet du quartier et des commodités autour de cette résidence
Demander maintenantCalculatrice de versements hypothécaires
- $
- %$
- %
- Capital et intérêts 0
- Impôt foncier 0
- Frais de copropriété 0

