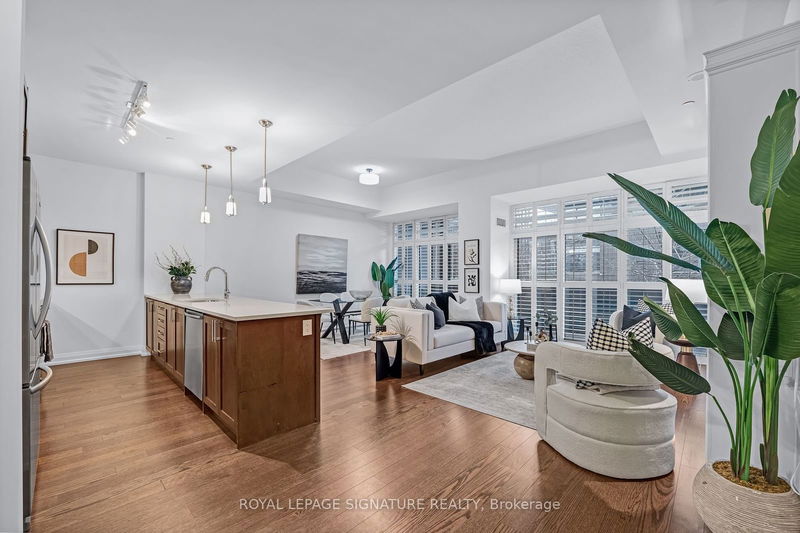Caractéristiques principales
- MLS® #: C11911667
- ID de propriété: SIRC2230301
- Type de propriété: Résidentiel, Condo
- Chambre(s) à coucher: 2+1
- Salle(s) de bain: 2
- Pièces supplémentaires: Sejour
- Stationnement(s): 2
- Inscrit par:
- ROYAL LEPAGE SIGNATURE REALTY
Description de la propriété
Gorgeous, 2-bedroom suite at Reflections in The Shops at Don Mills now available for those seeking an effortless lifestyle! Ideal for smart-sizers and growing families, this convenient ground floor abode needs no elevator, but has an elevated balcony for security. An exceptionally designed open-concept floor plan offers two generously-sized bedrooms, both with walk-in closets, plus a flexible den space, ideal as a family room or home office. The stunning kitchen features an island larger than you'd find in most houses with quartz countertops, stainless-steel appliances, and overlooks the combined living/dining rooms with built-in cabinetry, TV & electric fireplace. Enjoy coffee and cocktails on the expansive balcony. More highlights include 9 & over 10-foot ceilings, a separate laundry room (not just a closet), plus two underground parking spaces & storage locker included. A boutique, superbly managed and maintained residence with quality amenities, fantastic concierge and caring neighbours. Enjoy everything this Shops at Don Mills neighbourhood has to offer: Exceptional dining, shopping, groceries, VIP Cineplex, Eataly and so much more! Walk and cycle along the Don Mills Trail. Minutes to future Eglinton LRT entrance.
Pièces
- TypeNiveauDimensionsPlancher
- SalonAppartement10' 11.1" x 14' 7.9"Autre
- Salle à mangerAppartement10' 11.1" x 14' 7.9"Autre
- CuisineAppartement8' 2" x 15' 10.1"Autre
- Chambre à coucher principaleAppartement10' 9.9" x 12' 9.1"Autre
- Chambre à coucherAppartement10' 8.6" x 12' 9.1"Autre
- BoudoirAppartement11' 3" x 14' 2.8"Autre
- Salle de lavageAppartement4' 7.1" x 9' 4.9"Autre
Agents de cette inscription
Demandez plus d’infos
Demandez plus d’infos
Emplacement
85 The Donway W #105, Toronto, Ontario, M3C 0L9 Canada
Autour de cette propriété
En savoir plus au sujet du quartier et des commodités autour de cette résidence.
Demander de l’information sur le quartier
En savoir plus au sujet du quartier et des commodités autour de cette résidence
Demander maintenantCalculatrice de versements hypothécaires
- $
- %$
- %
- Capital et intérêts 0
- Impôt foncier 0
- Frais de copropriété 0

