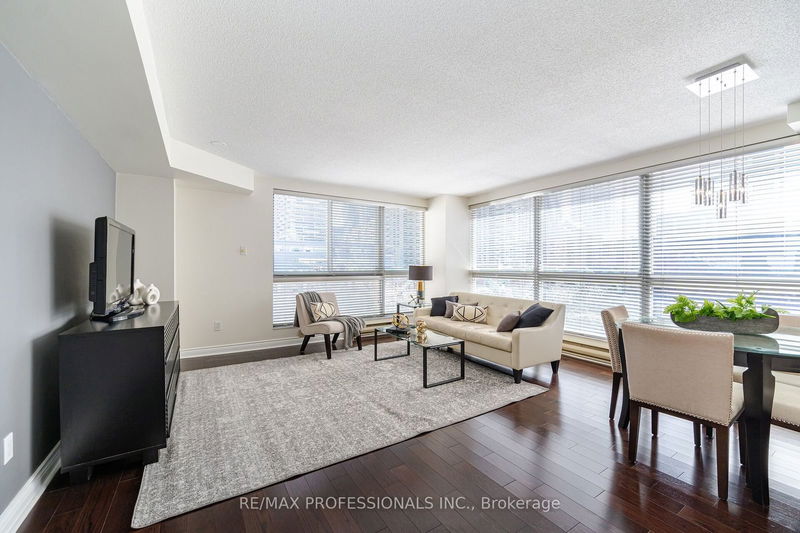Caractéristiques principales
- MLS® #: C11906143
- ID de propriété: SIRC2225193
- Type de propriété: Résidentiel, Condo
- Chambre(s) à coucher: 1
- Salle(s) de bain: 2
- Pièces supplémentaires: Sejour
- Stationnement(s): 1
- Inscrit par:
- RE/MAX PROFESSIONALS INC.
Description de la propriété
***Heart of Toronto's popular Midtown! Yonge and Eglinton! Just east of Yonge you will find the boutique "Broadway Plaza" Building*** This sun-filled, spacious *** 743 sqft***, Oversized corner 1 bedroom + solarium/office suite. Features 2 bathrooms, locker features engineered hardwood flooring and floor to ceiling windows throughout. Large living room and dining room, great for entertaining with beautiful south east exposure. Open concept chef's kitchen offers custom backsplash, pot lighting. Kitchen Aid 3-door S/S fridge, G.E. S/S stove, G.E. B/I microwave, S/S Bosch B/I dishwasher, Bosch washer, Bosch dryer, central vacuum system. Primary bedroom boasts a 4-piece ensuite with jacuzzi tub, a walk-in closet and an enclosed balcony for your home office. Newly refreshed lobby and hallways. Building amenities include 24 hr concierge, a rooftop garden and bbq area, indoor pool and jacuzzi, exercise room, games room, bike storage and much more. One locker is included close to the elevator rental parking. Onsite car wash and car detailing available.This location can't be beat as it's a 3 minute walk to Eglinton Subway Station and the future Crosstown Lrt. At your doorstep, major banks, any cuisine you desire with a wide range of restaurants, great mix of shops, cinemas, entertainment, grocery stores, top ranking schools and parks.
Pièces
Agents de cette inscription
Demandez plus d’infos
Demandez plus d’infos
Emplacement
7 Broadway Ave #301, Toronto, Ontario, M4P 3C5 Canada
Autour de cette propriété
En savoir plus au sujet du quartier et des commodités autour de cette résidence.
Demander de l’information sur le quartier
En savoir plus au sujet du quartier et des commodités autour de cette résidence
Demander maintenantCalculatrice de versements hypothécaires
- $
- %$
- %
- Capital et intérêts 0
- Impôt foncier 0
- Frais de copropriété 0

